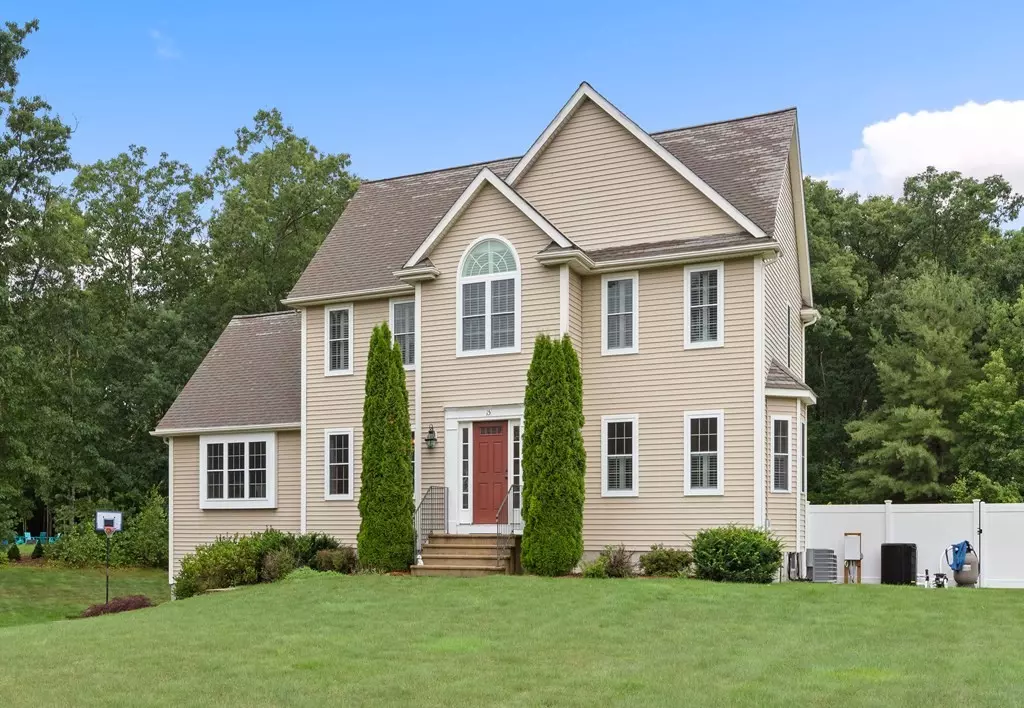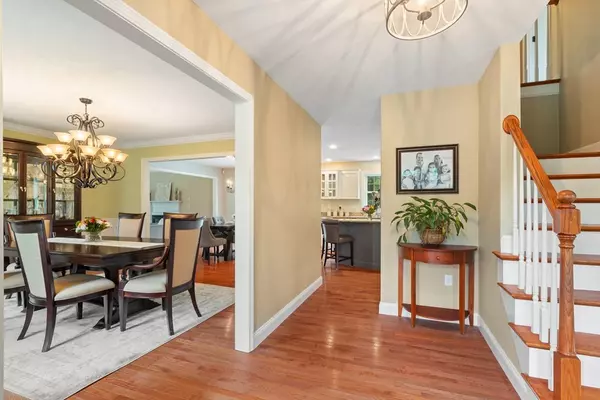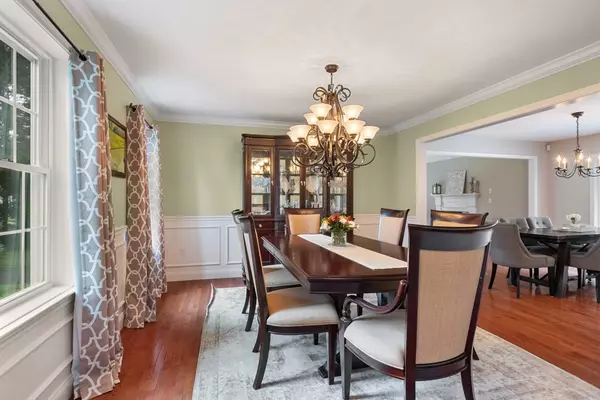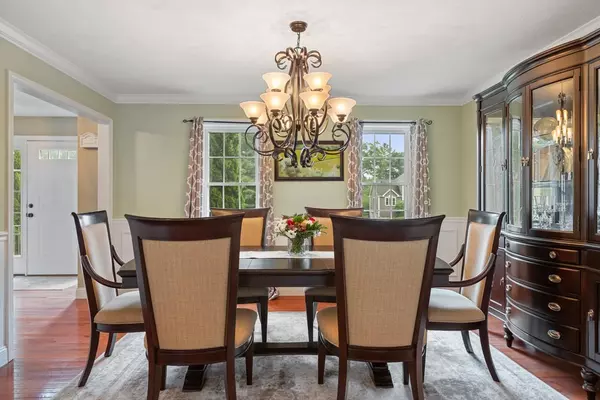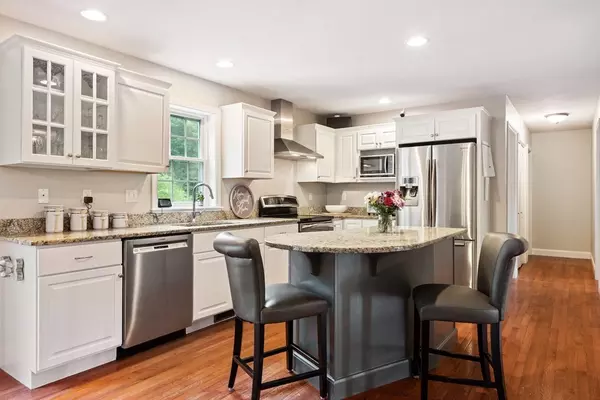$600,000
$569,900
5.3%For more information regarding the value of a property, please contact us for a free consultation.
15 Olde Carriage Lane Douglas, MA 01516
4 Beds
2.5 Baths
2,800 SqFt
Key Details
Sold Price $600,000
Property Type Single Family Home
Sub Type Single Family Residence
Listing Status Sold
Purchase Type For Sale
Square Footage 2,800 sqft
Price per Sqft $214
MLS Listing ID 72864609
Sold Date 08/23/21
Style Colonial
Bedrooms 4
Full Baths 2
Half Baths 1
HOA Y/N false
Year Built 2010
Annual Tax Amount $8,135
Tax Year 2021
Lot Size 2.070 Acres
Acres 2.07
Property Sub-Type Single Family Residence
Property Description
Vacation at home in this pristine Custom 10 Room Colonial that is an Entertainer's Dream set in a cul de sac neighborhood. A beautiful foyer flanks the spacious office and formal dining room that leads to the granite topped kitchen island seating that is open to the Cathedral Ceiling Fireplaced Living Room adorned with gorgeous built-in cabinetry. A Half bath & Separate Laundry Room complete the 1st Floor. Relax in the Master Bedroom Suite with Full Bathroom & Walk-in closet plus 3 other Spacious Bedrooms & a Full Bathroom complete the 2nd Floor. Expand to the Finished Lower Level with Mudroom, Family Room, Pantry Closet & Storage. Relax to the Fantastic Fenced-In Backyard Retreat highlighting a newly installed In-ground Pool with Patio, Yard & Deck all situated on over 2 Acres. Other features include flexible floorplan, 2 Car Garage, Central Air & More. Showings start now. Don't miss this one!
Location
State MA
County Worcester
Zoning RA
Direction Main St to Franklin St to Olde Carriage Ln
Rooms
Family Room Flooring - Laminate
Basement Full, Partially Finished, Interior Entry, Garage Access
Primary Bedroom Level Second
Dining Room Flooring - Hardwood
Kitchen Flooring - Hardwood, Countertops - Stone/Granite/Solid, Kitchen Island, Cabinets - Upgraded, Deck - Exterior, Open Floorplan
Interior
Interior Features Closet, Home Office, Game Room, Mud Room, Foyer, Internet Available - Unknown
Heating Forced Air, Oil
Cooling Central Air
Flooring Tile, Laminate, Hardwood, Flooring - Hardwood, Flooring - Laminate
Fireplaces Number 1
Fireplaces Type Living Room
Appliance Range, Dishwasher, Refrigerator, Oil Water Heater, Plumbed For Ice Maker, Utility Connections for Electric Range, Utility Connections for Electric Oven, Utility Connections for Electric Dryer
Laundry Flooring - Stone/Ceramic Tile, First Floor, Washer Hookup
Exterior
Exterior Feature Rain Gutters
Garage Spaces 2.0
Fence Fenced
Pool In Ground
Community Features Shopping, Walk/Jog Trails, Golf, Laundromat, Bike Path, Highway Access, House of Worship, Public School, Sidewalks
Utilities Available for Electric Range, for Electric Oven, for Electric Dryer, Washer Hookup, Icemaker Connection
View Y/N Yes
View Scenic View(s)
Roof Type Shingle
Total Parking Spaces 4
Garage Yes
Private Pool true
Building
Lot Description Cul-De-Sac, Wooded
Foundation Concrete Perimeter
Sewer Private Sewer
Water Private
Architectural Style Colonial
Others
Senior Community false
Acceptable Financing Contract
Listing Terms Contract
Read Less
Want to know what your home might be worth? Contact us for a FREE valuation!

Our team is ready to help you sell your home for the highest possible price ASAP
Bought with Amy Marshall • Premeer Real Estate Inc.

