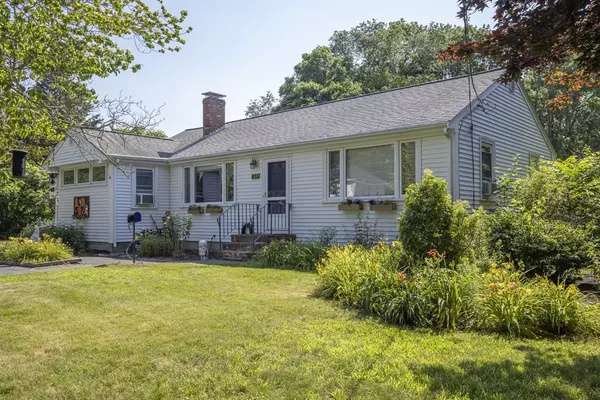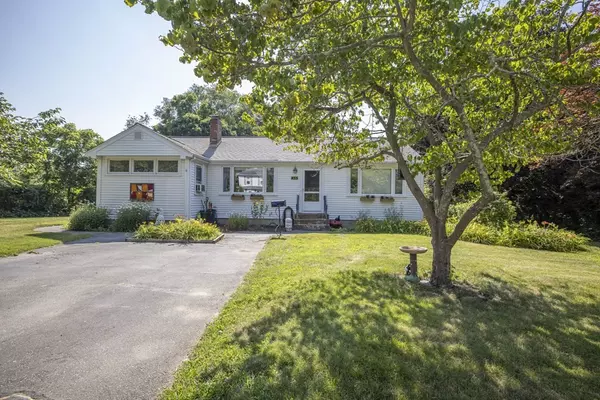$410,000
$399,900
2.5%For more information regarding the value of a property, please contact us for a free consultation.
455 Center Street Bridgewater, MA 02324
3 Beds
1.5 Baths
1,568 SqFt
Key Details
Sold Price $410,000
Property Type Single Family Home
Sub Type Single Family Residence
Listing Status Sold
Purchase Type For Sale
Square Footage 1,568 sqft
Price per Sqft $261
MLS Listing ID 72865099
Sold Date 08/23/21
Style Ranch
Bedrooms 3
Full Baths 1
Half Baths 1
HOA Y/N false
Year Built 1958
Annual Tax Amount $4,892
Tax Year 2021
Lot Size 0.930 Acres
Acres 0.93
Property Sub-Type Single Family Residence
Property Description
Welcome to Bridgewater! Step inside this spacious ranch-style home located minutes to all highway access routes and a short ride to the local MBTA commuter rail to Boston. This attractive and spacious home offers single-level living with 3 bedrooms, 1.5 modern baths, a living room w/fireplace, a spacious kitchen w/new appliances and new sink open to a cozy dining area, a large walk-in pantry, an oversized family room w/fireplace (needs new firebox to operate), situated on a beautiful level double lot offering plenty of outdoor space and rear yard privacy perfect for entertaining family and friends! Additional updates include a brand new heating system and brand new oil tank (June 2021) First viewing OH Sat., July 17th, 11:30 am to 1 pm. All offers due by Monday, July 19th by 2 p.m.
Location
State MA
County Plymouth
Zoning 1010
Direction Rt 24 to (MA-104), follow for 2.6 miles, turn left onto Center Street.
Rooms
Family Room Flooring - Wall to Wall Carpet, Window(s) - Picture
Basement Full, Interior Entry, Concrete
Primary Bedroom Level First
Dining Room Flooring - Laminate
Kitchen Flooring - Laminate, Dining Area, Breakfast Bar / Nook, Exterior Access
Interior
Heating Baseboard, Oil
Cooling Window Unit(s)
Flooring Tile, Carpet, Hardwood
Fireplaces Number 2
Fireplaces Type Family Room, Living Room
Appliance Range, Dishwasher, Refrigerator, Range Hood, Oil Water Heater, Utility Connections for Electric Range, Utility Connections for Electric Dryer
Laundry In Basement, Washer Hookup
Exterior
Exterior Feature Rain Gutters, Storage, Other
Community Features Shopping, Park, Golf, Medical Facility, Highway Access, House of Worship, Public School, T-Station
Utilities Available for Electric Range, for Electric Dryer, Washer Hookup
Roof Type Shingle
Total Parking Spaces 4
Garage No
Building
Lot Description Wooded, Cleared, Level
Foundation Concrete Perimeter
Sewer Public Sewer
Water Public
Architectural Style Ranch
Others
Senior Community false
Read Less
Want to know what your home might be worth? Contact us for a FREE valuation!

Our team is ready to help you sell your home for the highest possible price ASAP
Bought with Chantal Chery • Andrade Associates Real Estate - S Boston





