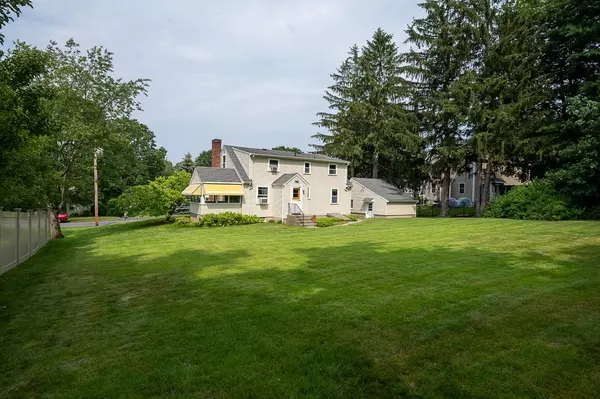$685,000
$649,900
5.4%For more information regarding the value of a property, please contact us for a free consultation.
13 Franconia Ave Natick, MA 01760
3 Beds
1.5 Baths
1,638 SqFt
Key Details
Sold Price $685,000
Property Type Single Family Home
Sub Type Single Family Residence
Listing Status Sold
Purchase Type For Sale
Square Footage 1,638 sqft
Price per Sqft $418
Subdivision Walnut Hill
MLS Listing ID 72861849
Sold Date 08/20/21
Style Cape
Bedrooms 3
Full Baths 1
Half Baths 1
HOA Y/N false
Year Built 1950
Annual Tax Amount $7,364
Tax Year 2021
Lot Size 0.350 Acres
Acres 0.35
Property Sub-Type Single Family Residence
Property Description
Welcome home to this lovingly maintained home that has been in the same family for over 70 years! This 3 bedroom Cape-style home sits on a beautiful lot in the sought-after Walnut Hill neighborhood. Ideal location just under 1 mile from Natick's town center featuring restaurants, farmer's market, the Common and Natick Center. Close proximity to the Commuter Rail. 1st floor layout features a sun-filled living room with fireplace, First floor bedroom, bonus room/office, dining room, kitchen, and 1/2 bath w/ a charming 3 season porch. Second floor has a full bathroom with 2 great-sized bedrooms. Enjoy the spacious backyard, detached garage, screened in three season porch-perfect for entertaining. Recent improvements include Harvey windows, vinyl siding and a newer roof (2005&2008). Close to Murphy playground, the new rail trail, great schools, premium shopping & close to all major commuter routes. Bring your ideas and make this your dream home. First showings at the OH July 10th from 12-2
Location
State MA
County Middlesex
Zoning RSA
Direction GPS, Main Street Rt 27 to Bacon to Franconia Ave
Rooms
Basement Full, Interior Entry, Bulkhead, Concrete, Unfinished
Primary Bedroom Level Main
Dining Room Closet/Cabinets - Custom Built, Flooring - Hardwood, Chair Rail, Lighting - Overhead
Kitchen Flooring - Laminate, Exterior Access, Lighting - Overhead
Interior
Interior Features Lighting - Overhead, Home Office, Sun Room, High Speed Internet
Heating Hot Water, Steam, Oil
Cooling Window Unit(s)
Flooring Tile, Laminate, Hardwood, Flooring - Hardwood
Fireplaces Number 1
Fireplaces Type Living Room
Appliance Range, Dishwasher, Disposal, Microwave, Refrigerator, Washer, Dryer, Oil Water Heater, Water Heater, Utility Connections for Electric Range
Laundry Electric Dryer Hookup, Washer Hookup, In Basement
Exterior
Exterior Feature Rain Gutters
Garage Spaces 1.0
Community Features Public Transportation, Shopping, Park, Walk/Jog Trails, Medical Facility, Bike Path, Highway Access, Public School, T-Station, Sidewalks
Utilities Available for Electric Range, Washer Hookup
Roof Type Shingle
Total Parking Spaces 3
Garage Yes
Building
Lot Description Gentle Sloping
Foundation Concrete Perimeter
Sewer Public Sewer
Water Public
Architectural Style Cape
Schools
Elementary Schools Ben Hem
Middle Schools Wilson
High Schools Natick Hs
Others
Acceptable Financing Estate Sale
Listing Terms Estate Sale
Read Less
Want to know what your home might be worth? Contact us for a FREE valuation!

Our team is ready to help you sell your home for the highest possible price ASAP
Bought with David S. Noyes • Keller Williams Realty Boston Northwest





