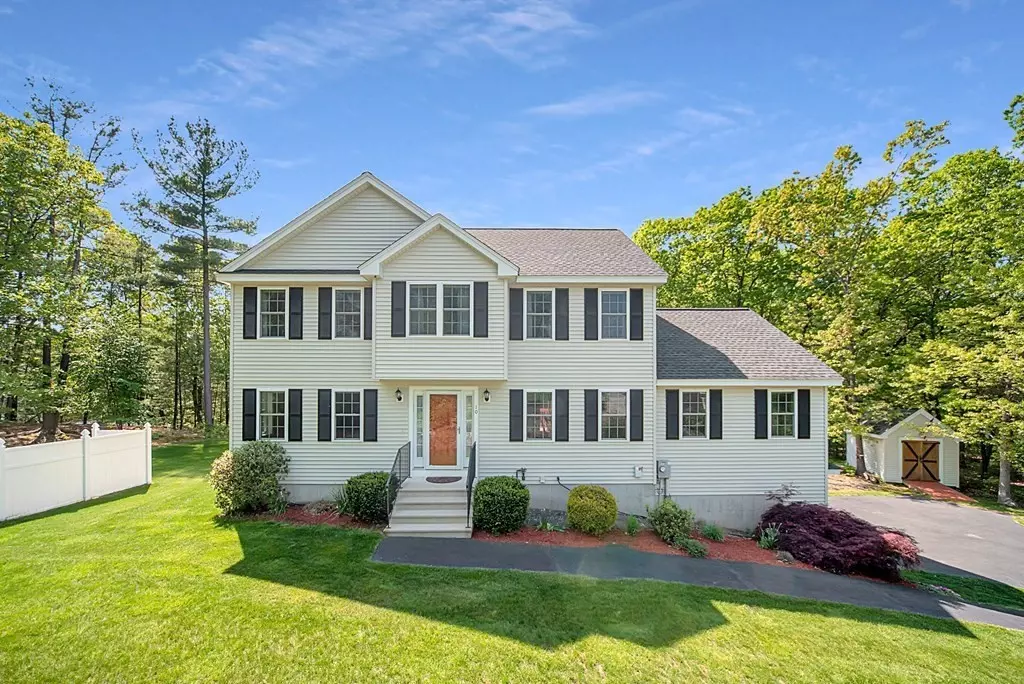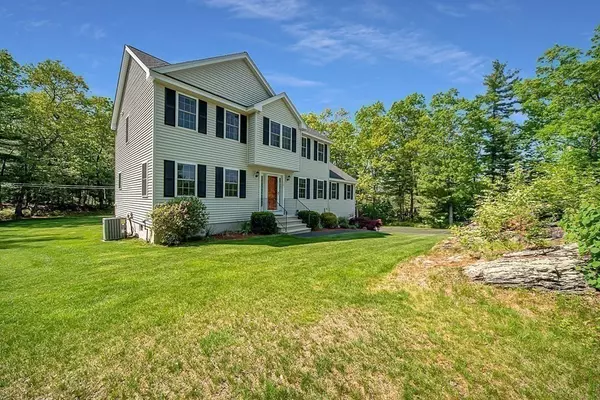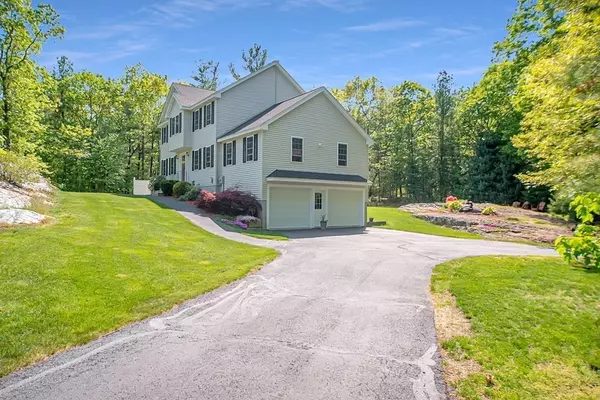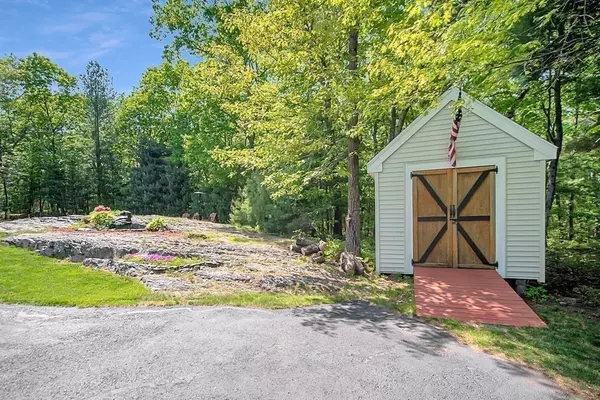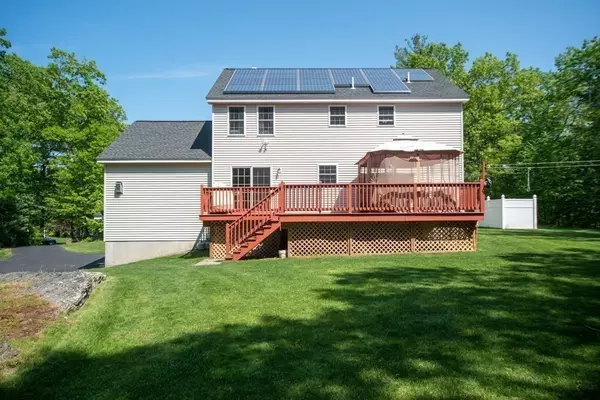$605,500
$549,900
10.1%For more information regarding the value of a property, please contact us for a free consultation.
10 Lydia Ln Clinton, MA 01510
4 Beds
2.5 Baths
2,416 SqFt
Key Details
Sold Price $605,500
Property Type Single Family Home
Sub Type Single Family Residence
Listing Status Sold
Purchase Type For Sale
Square Footage 2,416 sqft
Price per Sqft $250
Subdivision Gorman Farms
MLS Listing ID 72836320
Sold Date 07/28/21
Style Colonial
Bedrooms 4
Full Baths 2
Half Baths 1
Year Built 2013
Annual Tax Amount $6,955
Tax Year 2021
Lot Size 1.020 Acres
Acres 1.02
Property Sub-Type Single Family Residence
Property Description
**OPEN HOUSE SUNDAY JUNE 6th, 11 am- 1 pm** Located in a highly sought after and newer neighborhood at the end of a cul de sac, this lovely colonial home is set back on over 1 acre of serene, wooded land. The home is tastefully decorated with a flowing floor plan and bright, sunny rooms. Cathedral great room features a gas fireplace. Spacious cabinet packed kitchen with granite, stainless appliances and large center island. Hardwood flooring and central air. Four good sized bedrooms on second level include a beautiful oversized master suite with high ceilings, walk-in closet, full bath. Plenty of storage throughout. Great potential in unfinished basement. Two car attached garage. The outside is just as appealing as the interior, featuring an irrigation system, storage shed, soothing waterfall fish pond, expansive deck spanning the width of the house, gazebo, stone patio, and private yard just perfect for entertaining this summer! Lots to love and not to be missed!
Location
State MA
County Worcester
Zoning res
Direction South Meadow Road to Fitch Rd, subdivision on left
Rooms
Family Room Vaulted Ceiling(s), Flooring - Hardwood
Basement Unfinished
Primary Bedroom Level Second
Dining Room Flooring - Hardwood
Kitchen Flooring - Hardwood, Countertops - Stone/Granite/Solid, Kitchen Island, Exterior Access
Interior
Heating Forced Air, Natural Gas, Propane, Leased Propane Tank
Cooling Central Air
Flooring Wood, Vinyl, Carpet
Fireplaces Number 1
Fireplaces Type Family Room
Appliance Range, Dishwasher, Refrigerator
Laundry Laundry Closet, First Floor
Exterior
Garage Spaces 2.0
Community Features Shopping, Pool, Tennis Court(s), Park, Walk/Jog Trails, Medical Facility, Highway Access, Public School
Roof Type Shingle
Total Parking Spaces 4
Garage Yes
Building
Lot Description Cul-De-Sac, Wooded
Foundation Concrete Perimeter
Sewer Public Sewer
Water Public
Architectural Style Colonial
Schools
Elementary Schools Clinton Elem
Middle Schools Clinton Middle
High Schools Clinton High
Read Less
Want to know what your home might be worth? Contact us for a FREE valuation!

Our team is ready to help you sell your home for the highest possible price ASAP
Bought with Cristina Coppola • Lamacchia Realty, Inc.


