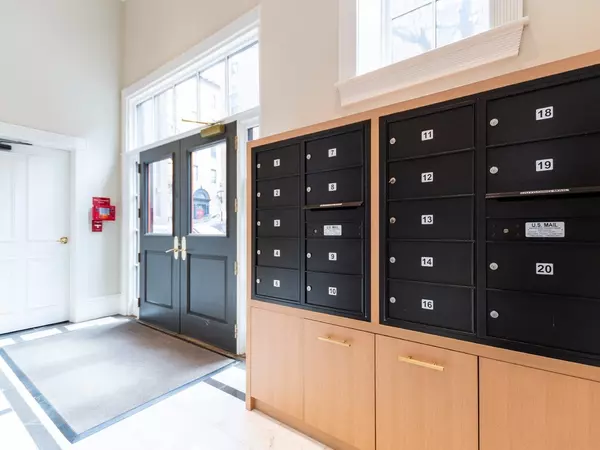$750,000
$785,000
4.5%For more information regarding the value of a property, please contact us for a free consultation.
41-43 Phillips St #3 Boston, MA 02114
1 Bed
1.5 Baths
642 SqFt
Key Details
Sold Price $750,000
Property Type Condo
Sub Type Condominium
Listing Status Sold
Purchase Type For Sale
Square Footage 642 sqft
Price per Sqft $1,168
MLS Listing ID 72815323
Sold Date 07/28/21
Bedrooms 1
Full Baths 1
Half Baths 1
HOA Fees $674/mo
HOA Y/N true
Year Built 1901
Annual Tax Amount $4,695
Tax Year 2021
Lot Size 435 Sqft
Acres 0.01
Property Sub-Type Condominium
Property Description
Welcome to one of Beacon Hill's hidden Gems, the Prestigious Phillips Square Residences. The Residences are a full service luxury elevator building featuring a brand new marble lobby, full time concierge, professionally landscaped courtyard, first come guest parking, as well as a common, expansive roof deck with Charles River and City views. This front facing 1 bed 1.5 bath unit has been meticulously & lovingly maintained and updated. The kitchen features high end Gaggenau and Sub Zero appliances while the cozy living room has a gas fireplace w/ marble mantel and soaring 14' ceilings. The well proportioned Master also features 14' ceilings, wall to wall carpet, and full bath complete w/ marble tile and jacuzzi tub. Other unit attributes include in-unit laundry, mahogany floors, ample closet space, oversized arched windows, solid 4 panel wood doors and beautiful mill work. All this and you are just a stroll to the shops of Charles street, Wholefoods, and the Public Garden. A Must see!
Location
State MA
County Suffolk
Area Beacon Hill
Zoning Res
Direction Irving to Phillips
Rooms
Primary Bedroom Level Main
Kitchen Bathroom - Half, Flooring - Hardwood, Countertops - Stone/Granite/Solid, Cabinets - Upgraded, High Speed Internet Hookup, Recessed Lighting, Gas Stove, Crown Molding
Interior
Heating Forced Air
Cooling Central Air
Flooring Tile, Carpet, Hardwood
Fireplaces Number 1
Fireplaces Type Living Room
Appliance Range, Dishwasher, Disposal, Microwave, Countertop Range, Refrigerator, Freezer, Washer, Dryer, Gas Water Heater, Utility Connections for Gas Range, Utility Connections for Gas Oven, Utility Connections for Electric Dryer
Laundry In Unit
Exterior
Community Features Public Transportation, Shopping, Park, Medical Facility, Laundromat, Bike Path, Highway Access, House of Worship, Private School, Public School, T-Station
Utilities Available for Gas Range, for Gas Oven, for Electric Dryer
Roof Type Rubber
Garage Yes
Building
Story 1
Sewer Public Sewer
Water Public
Others
Pets Allowed Yes w/ Restrictions
Senior Community false
Acceptable Financing Contract
Listing Terms Contract
Read Less
Want to know what your home might be worth? Contact us for a FREE valuation!

Our team is ready to help you sell your home for the highest possible price ASAP
Bought with The Movement Group • Compass





