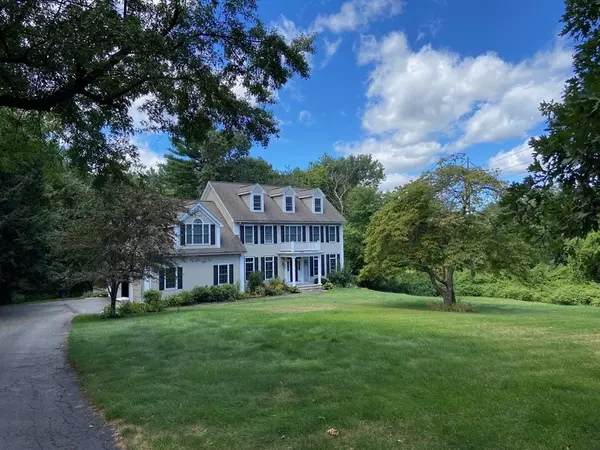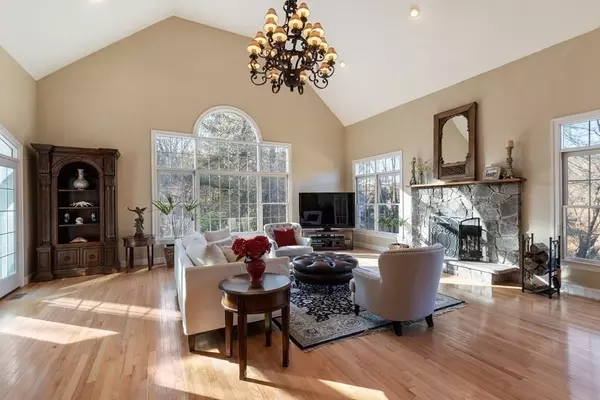$1,695,000
$1,599,000
6.0%For more information regarding the value of a property, please contact us for a free consultation.
12 Beldon Rd Dover, MA 02030
4 Beds
4 Baths
6,421 SqFt
Key Details
Sold Price $1,695,000
Property Type Single Family Home
Sub Type Single Family Residence
Listing Status Sold
Purchase Type For Sale
Square Footage 6,421 sqft
Price per Sqft $263
MLS Listing ID 72787697
Sold Date 06/25/21
Style Colonial
Bedrooms 4
Full Baths 3
Half Baths 2
HOA Y/N false
Year Built 2000
Annual Tax Amount $16,810
Tax Year 2020
Lot Size 1.570 Acres
Acres 1.57
Property Sub-Type Single Family Residence
Property Description
Sun-drenched 6400 sf Colonial on 1.57 acres in best location in Dover minutes from town centers of Wellesley, Natick, and Needham! 4 floors of well-planned living space including the ultimate lower level w/ home theater, gameroom, lounge, bar with tap plus fridge. Hardwood floors throughout open concept first floor. Verde marble kitchen w/ stainless appliances opens to dramatic double height family/great room with fieldstone fireplace and Palladian window. Handsome office/library enhanced by French doors and custom shelving. Host the holidays in your elegant dining room replete with tray ceiling and box/crown molding. Showstopping sunroom with skylights, radiant heated floors, limestone wall and jacuzzi. Huge owner suite. Three additional bedrooms with new carpet, three full baths and upstairs office complete the second floor. Bright third floor bonus room for play/work/gym. Relax on your elevated deck overlooking pool with flowering borders and vegetable gardens - paradise!
Location
State MA
County Norfolk
Zoning R1
Direction Main Street or Claybrook to Beldon
Rooms
Family Room Cathedral Ceiling(s), Flooring - Hardwood, French Doors, Open Floorplan, Slider, Lighting - Overhead
Basement Full, Finished, Walk-Out Access, Interior Entry
Dining Room Flooring - Hardwood, Chair Rail, Wainscoting
Kitchen Flooring - Hardwood, Pantry, Countertops - Stone/Granite/Solid, Kitchen Island, Breakfast Bar / Nook, Open Floorplan, Recessed Lighting, Stainless Steel Appliances, Lighting - Pendant
Interior
Interior Features Ceiling Fan(s), Beamed Ceilings, Lighting - Overhead, Closet - Walk-in, Open Floor Plan, Walk-in Storage, Sun Room, Home Office, Study, Bonus Room, Game Room, Media Room, Sauna/Steam/Hot Tub, Internet Available - Unknown
Heating Oil, Propane, Hydro Air
Cooling Central Air
Flooring Tile, Carpet, Hardwood, Wood Laminate, Flooring - Stone/Ceramic Tile, Flooring - Hardwood, Flooring - Wall to Wall Carpet, Flooring - Laminate
Fireplaces Number 1
Fireplaces Type Family Room
Appliance Oven, Dishwasher, Disposal, Microwave, Countertop Range, Refrigerator, Freezer, Washer, Dryer, Wine Refrigerator, Range Hood, Water Softener, Wine Cooler, Oil Water Heater, Water Heater(Separate Booster), Utility Connections for Gas Range, Utility Connections for Electric Oven, Utility Connections for Electric Dryer
Laundry Electric Dryer Hookup, Washer Hookup
Exterior
Exterior Feature Rain Gutters, Professional Landscaping, Sprinkler System, Garden, Stone Wall
Garage Spaces 3.0
Pool Pool - Inground Heated
Community Features Shopping, Pool, Tennis Court(s), Park, Walk/Jog Trails, Stable(s), Bike Path, Conservation Area, House of Worship, Private School, Public School
Utilities Available for Gas Range, for Electric Oven, for Electric Dryer, Washer Hookup, Generator Connection
Roof Type Shingle
Total Parking Spaces 3
Garage Yes
Private Pool true
Building
Lot Description Wooded, Easements, Gentle Sloping
Foundation Concrete Perimeter
Sewer Private Sewer
Water Private
Architectural Style Colonial
Schools
Elementary Schools Chickering
Middle Schools Dover Sherborn
High Schools Dover Sherborn
Others
Senior Community false
Read Less
Want to know what your home might be worth? Contact us for a FREE valuation!

Our team is ready to help you sell your home for the highest possible price ASAP
Bought with Aliza Dash • Hammond Residential Real Estate





