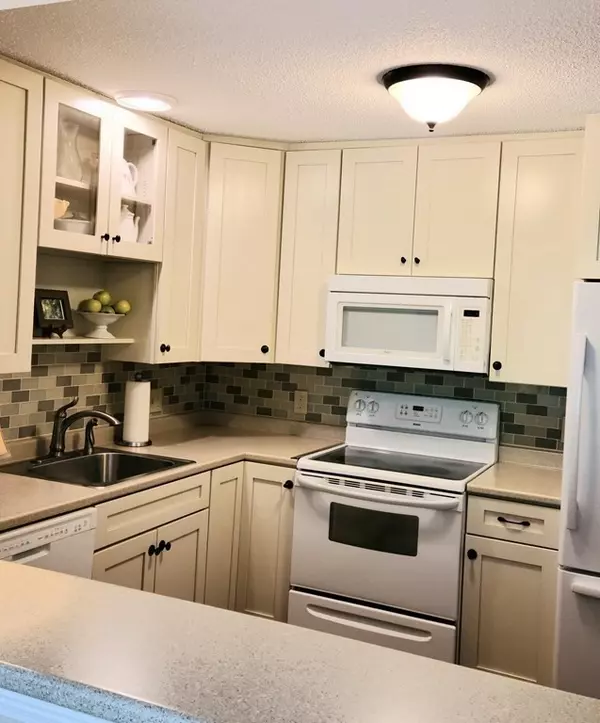$200,000
$190,000
5.3%For more information regarding the value of a property, please contact us for a free consultation.
1029 Pleasant St #38 Worcester, MA 01602
2 Beds
2 Baths
1,182 SqFt
Key Details
Sold Price $200,000
Property Type Condo
Sub Type Condominium
Listing Status Sold
Purchase Type For Sale
Square Footage 1,182 sqft
Price per Sqft $169
MLS Listing ID 72831462
Sold Date 06/25/21
Bedrooms 2
Full Baths 2
HOA Fees $298/mo
HOA Y/N true
Year Built 1948
Annual Tax Amount $2,245
Tax Year 2021
Property Sub-Type Condominium
Property Description
Welcome Home! Bright, Beautiful and Move In Ready! 3rd floor facing East! 1180' 2 bedrooms, 2 full baths, fully remodeled kitchen and master bath. The thoughtfully planned kitchen offers Energy Star appliances, to the ceiling custom cabinetry and pantry. Kitchen opens up to the living dining room. Huge master bedroom featuring a walk in closet and updated master bath. LOW Condo fees AND don't forget your 4 legged friends! Small dogs and cats welcome. Elevator, refuse room on each floor, a common library, gym, community room, bicycle storage and an additional private cubby are also included. 1 deeded parking space, visitor parking available. Located in the Tatnuck area of Pleasant Street, walkability a plus! 10 min to the center. Offering public transportation, Colleges and all the cultural amenities Worcester offers and now Baseball! Condo requires FINANCING of 20% down or more please take note. BEST AND FINAL OFFER DEADLINE SUNDAY 5/16/21 5:00 PM
Location
State MA
County Worcester
Area Tatnuck
Zoning R
Direction Pleasant Street runs from the City's center West also known as Route 122 - Pleasant Street
Rooms
Primary Bedroom Level Main
Dining Room Flooring - Wall to Wall Carpet, High Speed Internet Hookup, Open Floorplan, Lighting - Pendant, Lighting - Overhead, Crown Molding
Kitchen Closet/Cabinets - Custom Built, Flooring - Laminate, Pantry, Countertops - Upgraded, Cabinets - Upgraded, Remodeled, Lighting - Overhead, Archway, Crown Molding
Interior
Interior Features High Speed Internet
Heating Forced Air, Heat Pump, Electric, Individual, Unit Control
Cooling Central Air, Heat Pump, Individual, Unit Control
Flooring Carpet, Laminate, Wood Laminate
Appliance Range, Dishwasher, Disposal, Microwave, Refrigerator, Washer, Dryer, ENERGY STAR Qualified Refrigerator, ENERGY STAR Qualified Dishwasher, Washer/Dryer, Range - ENERGY STAR, Oven - ENERGY STAR, Electric Water Heater, Tank Water Heater, Utility Connections for Electric Range, Utility Connections for Electric Oven, Utility Connections for Electric Dryer
Laundry Bathroom - Full, Laundry Closet, Flooring - Laminate, Main Level, Electric Dryer Hookup, Washer Hookup, First Floor
Exterior
Exterior Feature Garden, Rain Gutters, Professional Landscaping, Stone Wall
Community Features Public Transportation, Shopping, Tennis Court(s), Park, Walk/Jog Trails, Golf, Medical Facility, Laundromat, Conservation Area, Highway Access, House of Worship, Private School, Public School, T-Station, University
Utilities Available for Electric Range, for Electric Oven, for Electric Dryer, Washer Hookup
Waterfront Description Beach Front, Lake/Pond, 1/2 to 1 Mile To Beach, Beach Ownership(Public)
View Y/N Yes
View City
Roof Type Slate, Rubber
Total Parking Spaces 1
Garage No
Building
Story 1
Sewer Public Sewer
Water Public
Schools
Elementary Schools Tatnuck Magnet
High Schools Doherty Mem Hs
Others
Pets Allowed Yes w/ Restrictions
Senior Community false
Acceptable Financing Contract
Listing Terms Contract
Read Less
Want to know what your home might be worth? Contact us for a FREE valuation!

Our team is ready to help you sell your home for the highest possible price ASAP
Bought with Shannon Stewart • Metrowest Realty Source





