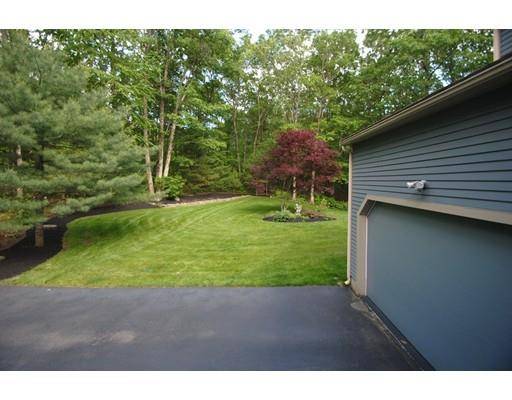$424,000
$424,000
For more information regarding the value of a property, please contact us for a free consultation.
35 Linden St Douglas, MA 01516
3 Beds
2.5 Baths
1,961 SqFt
Key Details
Sold Price $424,000
Property Type Single Family Home
Sub Type Single Family Residence
Listing Status Sold
Purchase Type For Sale
Square Footage 1,961 sqft
Price per Sqft $216
MLS Listing ID 72537277
Sold Date 11/06/19
Style Contemporary
Bedrooms 3
Full Baths 2
Half Baths 1
HOA Y/N false
Year Built 1992
Annual Tax Amount $6,521
Tax Year 2019
Lot Size 4.530 Acres
Acres 4.53
Property Sub-Type Single Family Residence
Property Description
Beautifully manicured 4.5 private acres minutes from Blissful Meadows Golf Course! This property is as tranquil as it gets! Bursts of sunshine through-out this updated home featuring a new gourmet kitchen with granite counters, stainless appliances, wine fridge and double sliders opening to your deck overlooking nature at its best. Bright open concept family room/dining room with cathedral ceilings hardwood flooring & wood fireplace. 1st floor master suite w/large closets incl laundry, hardwood flooring & double sliders opening deck, master bath w/double sinks & steam shower. Two spacious 2nd level bedrooms both w/cathedral ceilings sharing a large full bathroom w/jacuzzi bath - New Buderus furnace, newer roof, central air, central vac, alarm system, fenced yard, hot tub, oversized shed and small barn & fantastic generator that automatically kicks on powered by 2-250 gallon propane tanks. Quick access to Route 146 & 395, Douglas State Park & several area lakes w/public access!
Location
State MA
County Worcester
Zoning RA
Direction Pass Blissful Meadows Golf Course on right and continue straight to Linden St.
Rooms
Basement Full, Sump Pump, Concrete, Unfinished
Primary Bedroom Level Main
Kitchen Flooring - Stone/Ceramic Tile, Dining Area, Countertops - Stone/Granite/Solid, Kitchen Island, Wet Bar, Cabinets - Upgraded, Deck - Exterior, Remodeled, Slider, Stainless Steel Appliances
Interior
Interior Features Cathedral Ceiling(s), Living/Dining Rm Combo
Heating Baseboard, Oil, Fireplace(s)
Cooling Central Air
Flooring Hardwood, Flooring - Hardwood
Fireplaces Number 1
Appliance Range, Dishwasher, Microwave, Refrigerator
Exterior
Exterior Feature Balcony
Garage Spaces 2.0
Community Features Park, Walk/Jog Trails, Golf, Conservation Area, Highway Access
View Y/N Yes
View Scenic View(s)
Roof Type Shingle
Total Parking Spaces 10
Garage Yes
Building
Lot Description Wooded, Cleared, Gentle Sloping, Level
Foundation Concrete Perimeter
Sewer Private Sewer
Water Private
Architectural Style Contemporary
Others
Senior Community false
Read Less
Want to know what your home might be worth? Contact us for a FREE valuation!

Our team is ready to help you sell your home for the highest possible price ASAP
Bought with Jennifer McMorran • Kensington Real Estate Brokerage





