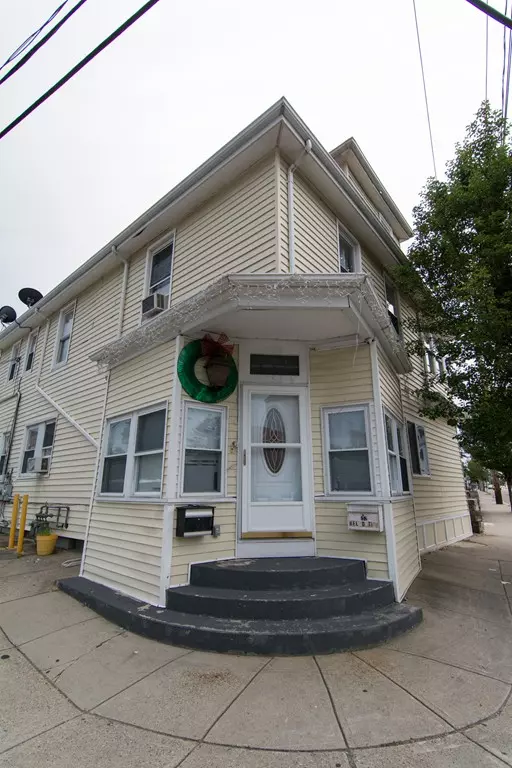$509,000
$584,900
13.0%For more information regarding the value of a property, please contact us for a free consultation.
150 Belmont St Brockton, MA 02301
10 Beds
5 Baths
5,000 SqFt
Key Details
Sold Price $509,000
Property Type Multi-Family
Sub Type Multi Family
Listing Status Sold
Purchase Type For Sale
Square Footage 5,000 sqft
Price per Sqft $101
MLS Listing ID 72363670
Sold Date 10/04/18
Bedrooms 10
Full Baths 5
Year Built 1911
Annual Tax Amount $4,729
Tax Year 2018
Lot Size 3,049 Sqft
Acres 0.07
Property Sub-Type Multi Family
Property Description
Rare to find two family home with finished basement and finished attic. Everything renovated, turn key ready from the bottom up. First floor with an amazing eat in kitchen with beautiful tile flooring, gas range, granite countertops, double sink, plenty of cabinet space, and recessed lighting. Three bedrooms on the first floor with two full bathrooms and two hot tubs, hard wood floors throughout the entire living area. Gas heating on the entire property top to bottom. Second floor completely renovated four bedrooms with one bathroom, hardwood flooring throughout the entire floor as well. Both floors completely deleaded this property also includes finished basement that can be used for office space or a beauty salon with full bathroom and plenty of space. Two car garage with an enclosed terrace, there's too much to list on this property come down you won't be disappointed it's one of a kind. Showings starting Saturday the 21st of July from 12pm to 2pm.
Location
State MA
County Plymouth
Zoning C1
Direction From West st turning into Belmont St
Rooms
Basement Full, Finished, Walk-Out Access, Interior Entry
Interior
Interior Features Unit 1(Ceiling Fans, Pantry, Lead Certification Available, Crown Molding, Stone/Granite/Solid Counters, High Speed Internet Hookup, Upgraded Cabinets, Upgraded Countertops, Bathroom with Shower Stall, Bathroom With Tub, Open Floor Plan), Unit 2(Ceiling Fans, Upgraded Countertops, Bathroom With Tub & Shower), Unit 1 Rooms(Living Room, Dining Room, Kitchen), Unit 2 Rooms(Living Room, Kitchen)
Heating Unit 1(Forced Air, Gas), Unit 2(Forced Air, Gas)
Cooling Unit 1(Window AC), Unit 2(Window AC)
Flooring Tile, Hardwood, Unit 1(undefined), Unit 2(Hardwood Floors)
Fireplaces Type Unit 1(Fireplace - Electric)
Appliance Unit 1(Range, Dishwasher, Microwave), Unit 2(Range, Microwave), Plumbed For Ice Maker, Utility Connections for Gas Range, Utility Connections for Gas Oven, Utility Connections for Electric Dryer
Laundry Washer Hookup
Exterior
Garage Spaces 2.0
Fence Fenced/Enclosed
Community Features Public Transportation, Shopping, Pool, Park, Golf, Medical Facility, Laundromat, Highway Access, House of Worship, Public School, T-Station
Utilities Available for Gas Range, for Gas Oven, for Electric Dryer, Washer Hookup, Icemaker Connection
Roof Type Asphalt/Composition Shingles
Total Parking Spaces 2
Garage Yes
Building
Lot Description Corner Lot
Story 4
Foundation Block
Sewer Public Sewer
Water Public
Schools
Elementary Schools Kennedy
Middle Schools West
High Schools Brockton High
Others
Acceptable Financing Contract
Listing Terms Contract
Read Less
Want to know what your home might be worth? Contact us for a FREE valuation!

Our team is ready to help you sell your home for the highest possible price ASAP
Bought with Luis Martins Realty Team • RE/MAX Synergy





