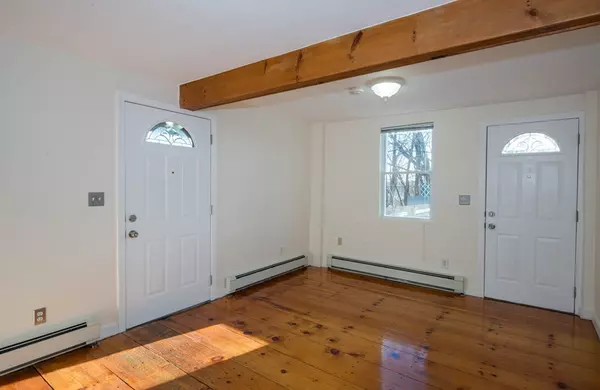$400,000
$399,000
0.3%For more information regarding the value of a property, please contact us for a free consultation.
13-15 Washington Amesbury, MA 01913
5 Beds
2.5 Baths
2,156 SqFt
Key Details
Sold Price $400,000
Property Type Multi-Family
Sub Type 2 Family - 2 Units Side by Side
Listing Status Sold
Purchase Type For Sale
Square Footage 2,156 sqft
Price per Sqft $185
MLS Listing ID 72335712
Sold Date 09/04/18
Bedrooms 5
Full Baths 2
Half Baths 1
Year Built 1850
Annual Tax Amount $4,853
Tax Year 2017
Property Sub-Type 2 Family - 2 Units Side by Side
Property Description
This fine Deleaded, Side by Side style 2 family with 5 bedrooms, 2.5 baths, and 4 car parking has an exceptional yard. Less than 1/2 miles to downtown Amesbury's trendy restaurants and shops. Great for commuting and lifestyle: close to routes 95/495, Amesbury Lakes, trails, Mass & NH beaches, Historic Newburyport & commuter rail. Perfect for first time home buyers or investors to take advantage of rental income OR condo conversion. Sun filled and charming, this well-loved home offers beautiful wide wood floors, beamed and coffered ceilings, and many replacement windows. Unit #15 is a 3 bd /1.5 ba w/ open floor plan, electric insert fireplace in the spacious living room, dining room open to kitchen, mud room, private patio in backyard & interior access to full basement. Unit #13 is a smaller 2 bd/1 ba unit with porches. W/D hookups in both units. Sold as is.
Location
State MA
County Essex
Zoning IC
Direction 95 to Elm to Washington
Rooms
Basement Full, Interior Entry, Unfinished
Interior
Interior Features Unit 1(Ceiling Fans, Cathedral/Vaulted Ceilings, High Speed Internet Hookup, Bathroom With Tub & Shower, Open Floor Plan, Programmable Thermostat), Unit 2(Ceiling Fans, High Speed Internet Hookup, Bathroom With Tub & Shower, Open Floor Plan), Unit 1 Rooms(Living Room, Dining Room, Kitchen, Mudroom), Unit 2 Rooms(Living Room, Kitchen)
Heating Unit 1(Hot Water Baseboard, Gas), Unit 2(Hot Water Baseboard, Gas)
Flooring Wood, Tile, Vinyl, Unit 1(undefined), Unit 2(Wood Flooring)
Fireplaces Number 1
Fireplaces Type Unit 1(Fireplace - Electric)
Appliance Unit 1(Range, Dishwasher, Refrigerator), Unit 2(Range, Dishwasher, Refrigerator), Gas Water Heater, Utility Connections for Gas Range, Utility Connections for Electric Range
Exterior
Exterior Feature Garden
Community Features Public Transportation, Shopping, Park, Walk/Jog Trails, Stable(s), Golf, Laundromat, Bike Path, Conservation Area, Highway Access, House of Worship, Marina, Private School, Public School
Utilities Available for Gas Range, for Electric Range
Roof Type Shingle
Total Parking Spaces 4
Garage No
Building
Lot Description Level
Story 4
Foundation Stone
Sewer Public Sewer
Water Public
Others
Senior Community false
Acceptable Financing Contract
Listing Terms Contract
Read Less
Want to know what your home might be worth? Contact us for a FREE valuation!

Our team is ready to help you sell your home for the highest possible price ASAP
Bought with Julie Chavez • Coco,Early & Associates Star Division LLC





