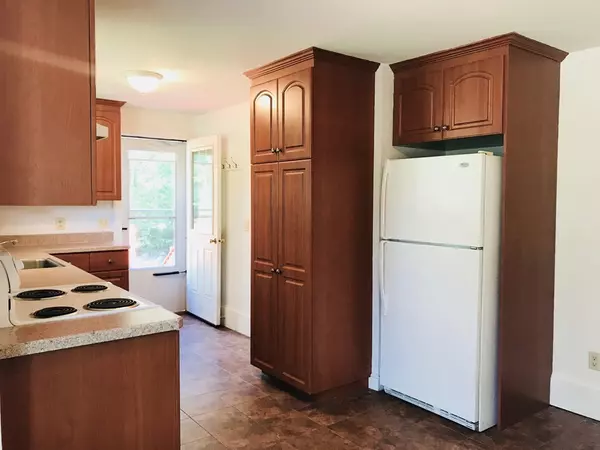$605,000
$599,900
0.9%For more information regarding the value of a property, please contact us for a free consultation.
67-69 Piper Rd Acton, MA 01720
4 Beds
4 Baths
2,240 SqFt
Key Details
Sold Price $605,000
Property Type Multi-Family
Sub Type Duplex
Listing Status Sold
Purchase Type For Sale
Square Footage 2,240 sqft
Price per Sqft $270
MLS Listing ID 72539808
Sold Date 09/11/19
Bedrooms 4
Full Baths 4
Year Built 1958
Annual Tax Amount $10,171
Tax Year 2019
Lot Size 2.890 Acres
Acres 2.89
Property Sub-Type Duplex
Property Description
DUE TO THE HIGH INTEREST AND MULTI-OFFER SITUATION - ALL OFFERS ARE DUE BY TOMORROW JULY 30 AT NOON - SELLER RESERVES THE RIGHT TO ACCEPT AN OFFER AT ANY TIME. An opportunity like this one doesn't come along often. This 2-family duplex is ready for new owners with hardwood floors and fully finished walkout basements. Your choice to live in one unit and do as you please with the other (hint: lease it) or just lease out both units. A perfect Acton home with quick on/off Route 2, 1.1 mile to South Acton commuter rail station, easy access to shopping, commuter routes and of course the Acton school system. Each unit includes one attached car garage and one covered car port with ample storage, parking, lawn space, and own driveway. #69 has updated kitchen with newer appliances and a totally renovated full bath in the lower level. Lead certification is available for both units. Current owners have never occupied the property and have owned it since 1975.
Location
State MA
County Middlesex
Zoning RES
Direction MA-111 to Piper Rd. House is located .2 miles on the left. Or enter 67 Piper Rd on google map.
Rooms
Basement Full, Finished, Walk-Out Access, Interior Entry, Garage Access, Sump Pump
Interior
Interior Features Unit 1(Ceiling Fans, Lead Certification Available, Bathroom with Shower Stall, Bathroom With Tub), Unit 2(Lead Certification Available, Bathroom with Shower Stall, Bathroom With Tub), Unit 1 Rooms(Kitchen, Living RM/Dining RM Combo, Mudroom, Other (See Remarks)), Unit 2 Rooms(Kitchen, Family Room, Living RM/Dining RM Combo, Mudroom)
Heating Unit 1(Electric Baseboard, Oil), Unit 2(Oil)
Flooring Unit 1(undefined), Unit 2(Tile Floor, Hardwood Floors)
Fireplaces Number 4
Fireplaces Type Unit 1(Fireplace - Wood burning), Unit 2(Fireplace - Wood burning)
Appliance Unit 1(Range, Dishwasher, Refrigerator, Washer, Dryer, Vent Hood)
Laundry Unit 1 Laundry Room
Exterior
Exterior Feature Rain Gutters, Unit 1 Balcony/Deck, Unit 2 Balcony/Deck
Garage Spaces 2.0
Community Features Public Transportation, Shopping, Park, Walk/Jog Trails, Medical Facility, Bike Path, Conservation Area, Highway Access, Public School, T-Station
Total Parking Spaces 2
Garage Yes
Building
Lot Description Level
Story 2
Foundation Concrete Perimeter
Sewer Private Sewer
Water Public
Schools
Elementary Schools Choice
Middle Schools Rjgjh
High Schools Abrhs
Read Less
Want to know what your home might be worth? Contact us for a FREE valuation!

Our team is ready to help you sell your home for the highest possible price ASAP
Bought with Perry Treon • Treon Realty Group





