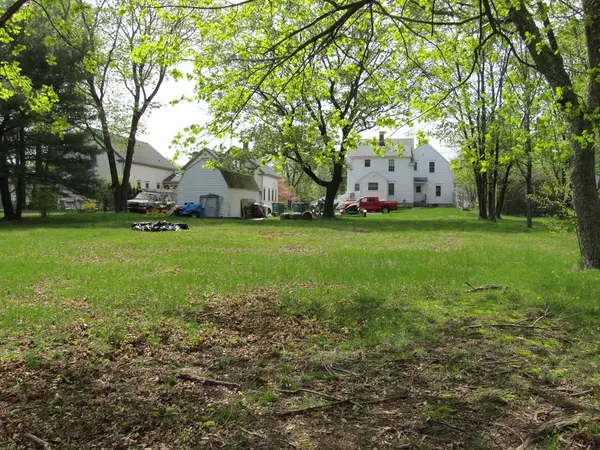$420,000
$441,000
4.8%For more information regarding the value of a property, please contact us for a free consultation.
110 S Main St Mansfield, MA 02048
4 Beds
3 Baths
2,395 SqFt
Key Details
Sold Price $420,000
Property Type Multi-Family
Sub Type 3 Family
Listing Status Sold
Purchase Type For Sale
Square Footage 2,395 sqft
Price per Sqft $175
MLS Listing ID 72325588
Sold Date 08/31/18
Bedrooms 4
Full Baths 3
Year Built 1905
Annual Tax Amount $5,272
Tax Year 2018
Lot Size 0.630 Acres
Acres 0.63
Property Sub-Type 3 Family
Property Description
Back On Market due to buyer's financing issues. Excellent live-in/rent or investment opportunity with this 3 family home centrally located and within minutes from everything in Mansfield. Unit #1 is a townhouse style home with two levels boasting hardwood floors in both the dinning and living room. Unit #2 is a single level one bedroom with a den for additional living space. Unit #3 is a second floor one bedroom with an open floor plan. Each apartment features gas cooking, built-in microwave, fridge, high ceilings and natural gas baseboard heating. All modern vinyl windows are double-pane, tilting and feature security tabs for energy efficiency, ease of use and safety. Basement has hookups for washers and dryers for each unit and both units #1 & 2 have interior access. All units are vacant and easy to show. Massive yard with .63 acres and large storage shed is a great place to entertain guests or raise a family
Location
State MA
County Bristol
Zoning res
Direction North Main to South Main, GPS
Rooms
Basement Full, Interior Entry, Bulkhead, Concrete
Interior
Interior Features Unit 1(Ceiling Fans, Bathroom With Tub & Shower), Unit 2(Ceiling Fans, Bathroom With Tub & Shower), Unit 3(Ceiling Fans), Unit 1 Rooms(Living Room, Dining Room, Kitchen), Unit 2 Rooms(Living Room, Kitchen, Office/Den), Unit 3 Rooms(Living Room, Kitchen)
Heating Unit 1(Hot Water Baseboard, Gas), Unit 2(Hot Water Baseboard, Gas)
Flooring Hardwood, Vinyl / VCT, Unit 1(undefined)
Appliance Unit 1(Range, Microwave, Refrigerator), Unit 2(Range, Microwave, Refrigerator), Unit 3(Range, Microwave, Refrigerator), Gas Water Heater, Utility Connections for Gas Range, Utility Connections for Electric Dryer
Laundry Washer Hookup
Exterior
Garage Spaces 1.0
Community Features Public Transportation, Shopping, Golf, T-Station, Other
Utilities Available for Gas Range, for Electric Dryer, Washer Hookup
Roof Type Shingle
Total Parking Spaces 6
Garage Yes
Building
Lot Description Level
Story 4
Foundation Stone
Sewer Public Sewer
Water Public
Read Less
Want to know what your home might be worth? Contact us for a FREE valuation!

Our team is ready to help you sell your home for the highest possible price ASAP
Bought with Liza Carreiro • Cana Realty





