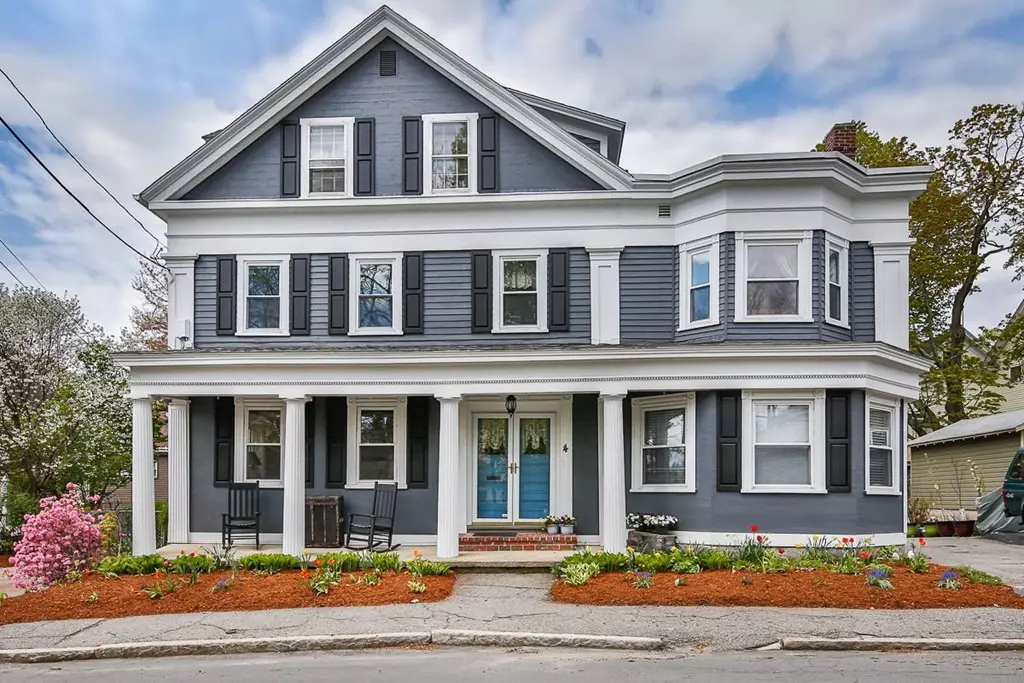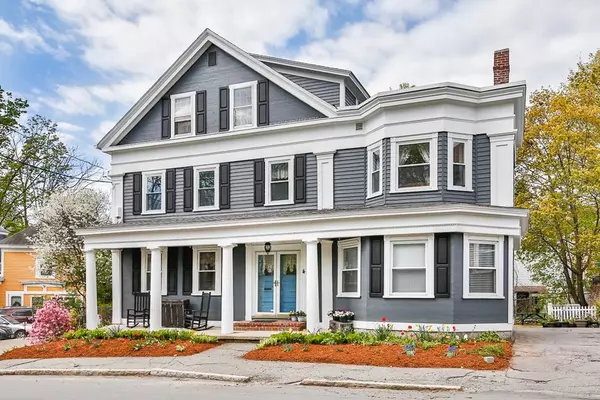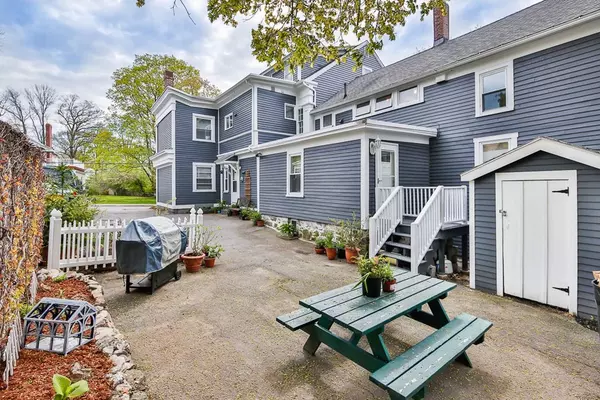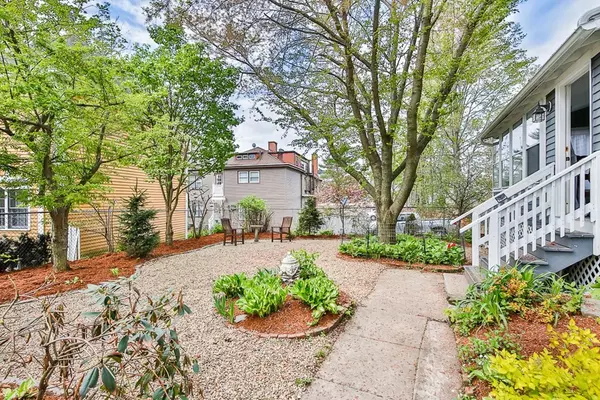$600,000
$625,000
4.0%For more information regarding the value of a property, please contact us for a free consultation.
4 Central St Methuen, MA 01844
7 Beds
5 Baths
4,786 SqFt
Key Details
Sold Price $600,000
Property Type Multi-Family
Sub Type 4 Family
Listing Status Sold
Purchase Type For Sale
Square Footage 4,786 sqft
Price per Sqft $125
MLS Listing ID 72502588
Sold Date 07/09/19
Bedrooms 7
Full Baths 5
Year Built 1850
Annual Tax Amount $8,071
Tax Year 2019
Lot Size 5,662 Sqft
Acres 0.13
Property Sub-Type 4 Family
Property Description
Magnificent Four Family with 16 rooms, 7 to 8 bedrooms and 5 bathrooms conveniently located near Greycourt State Park with easy access to major highways and to the Methuen downtown area restaurants and shops. Large first floor unit with 8 rooms, 3-4 bedrooms, beautiful fenced yard and 2 full baths makes it very desirable for an owner/occupant with significant potential income from tenants to help offset your mortgage, taxes, insurance and expenses. Currently in use for extended family occupancy, however, this property makes for an excellent investment opportunity with over $55K in projected NOI based upon estimated market rentals for all four units. In the alternative, it would be an easy condo conversion project.
Location
State MA
County Essex
Zoning RG
Direction Pleasant Street to Central Street
Rooms
Basement Full, Interior Entry, Sump Pump, Concrete
Interior
Interior Features Unit 1(Ceiling Fans, Lead Certification Available, Storage), Unit 2(Ceiling Fans, Storage), Unit 3(Ceiling Fans, Cathedral/Vaulted Ceilings), Unit 1 Rooms(Living Room, Dining Room, Kitchen, Family Room, Office/Den), Unit 2 Rooms(Living Room, Dining Room, Kitchen), Unit 3 Rooms(Kitchen), Unit 4 Rooms(Living Room, Kitchen)
Heating Unit 1(Hot Water Baseboard, Gas), Unit 2(Hot Water Baseboard, Gas), Unit 3(Hot Water Baseboard, Gas), Unit 4(Hot Water Baseboard, Gas)
Cooling Unit 1(Window AC), Unit 2(Window AC), Unit 3(Window AC), Unit 4(Window AC)
Flooring Wood, Tile
Appliance Unit 1(Range, Refrigerator), Unit 2(Range, Dishwasher, Refrigerator), Unit 3(Range, Refrigerator), Unit 4(Range, Refrigerator), Gas Water Heater, Utility Connections for Gas Range, Utility Connections for Electric Range, Utility Connections for Gas Dryer
Laundry Washer Hookup
Exterior
Fence Fenced
Community Features Public Transportation, Shopping, Park, Walk/Jog Trails, Highway Access, Sidewalks
Utilities Available for Gas Range, for Electric Range, for Gas Dryer, Washer Hookup
Roof Type Shingle
Total Parking Spaces 8
Garage No
Building
Lot Description Level
Story 8
Foundation Concrete Perimeter, Stone, Brick/Mortar
Sewer Public Sewer
Water Public
Others
Senior Community false
Read Less
Want to know what your home might be worth? Contact us for a FREE valuation!

Our team is ready to help you sell your home for the highest possible price ASAP
Bought with Kevin Lawless • Stone Ridge Properties, Inc.





