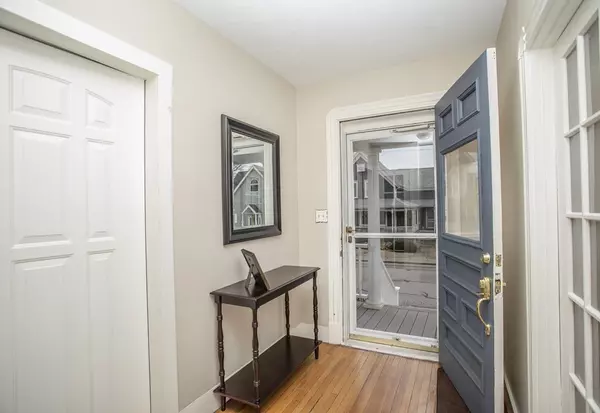$520,000
$484,900
7.2%For more information regarding the value of a property, please contact us for a free consultation.
52 Cottage Street Mansfield, MA 02048
4 Beds
2 Baths
3,484 SqFt
Key Details
Sold Price $520,000
Property Type Multi-Family
Sub Type 2 Family - 2 Units Up/Down
Listing Status Sold
Purchase Type For Sale
Square Footage 3,484 sqft
Price per Sqft $149
MLS Listing ID 72474732
Sold Date 05/22/19
Bedrooms 4
Full Baths 2
Year Built 1880
Annual Tax Amount $6,420
Tax Year 2019
Lot Size 0.280 Acres
Acres 0.28
Property Sub-Type 2 Family - 2 Units Up/Down
Property Description
Commuters Dream! Beautifully remodeled and impeccably maintained 2 family in the heart of downtown Mansfield less than 1/4 mile from the train station. Close to the highway, shopping and many dining options. Situated on a double fenced-in lot with off-street parking and over-sized out building; perfect for all your tenant's additional storage needs. Loaded with architectural details; coffered ceilings, French doors, bump-out bay windows. Each unit has been tastefully updated and features private decks, hardwood floors and fully-applianced kitchens with center islands. The 2nd floor unit offers 2 levels of living with access to a finished walk-up attic featuring 2 additional bonus rooms loaded with custom built-ins. Perfect for a home office or playroom. Gas heat and public water/sewer. Separate laundry available for each unit. Vinyl sided, architectural shingles, updated windows and separate utilities. Unit 1 is currently rented. Unit 2 will be delivered vacant. Come see for yourself!
Location
State MA
County Bristol
Direction Downtown Mansfield - N. Main St to Cottage St
Rooms
Basement Full, Interior Entry, Bulkhead, Concrete, Unfinished
Interior
Interior Features Unit 1(Ceiling Fans, Storage, Crown Molding, Stone/Granite/Solid Counters, High Speed Internet Hookup, Upgraded Cabinets, Upgraded Countertops, Bathroom With Tub & Shower, Programmable Thermostat), Unit 2(Ceiling Fans, Pantry, Storage, Crown Molding, High Speed Internet Hookup, Upgraded Cabinets, Bathroom with Shower Stall, Programmable Thermostat), Unit 1 Rooms(Living Room, Dining Room, Kitchen), Unit 2 Rooms(Living Room, Dining Room, Kitchen, Loft, Mudroom)
Heating Unit 1(Steam, Gas), Unit 2(Steam, Gas)
Cooling Unit 1(Wall AC)
Flooring Tile, Carpet, Varies Per Unit, Hardwood, Unit 1(undefined), Unit 2(Tile Floor, Hardwood Floors)
Appliance Unit 1(Range, Dishwasher, Microwave, Refrigerator, Washer, Dryer), Gas Water Heater
Laundry Unit 2 Laundry Room
Exterior
Exterior Feature Rain Gutters, Storage, Unit 1 Balcony/Deck, Unit 2 Balcony/Deck
Fence Fenced/Enclosed, Fenced
Community Features Public Transportation, Shopping, Park, Walk/Jog Trails, Golf, Medical Facility, Laundromat, Bike Path, Conservation Area, Highway Access, House of Worship, Public School
Roof Type Shingle
Total Parking Spaces 5
Garage No
Building
Lot Description Level
Story 3
Foundation Stone
Sewer Public Sewer
Water Public
Read Less
Want to know what your home might be worth? Contact us for a FREE valuation!

Our team is ready to help you sell your home for the highest possible price ASAP
Bought with John Allaire • Easton Real Estate, LLC





