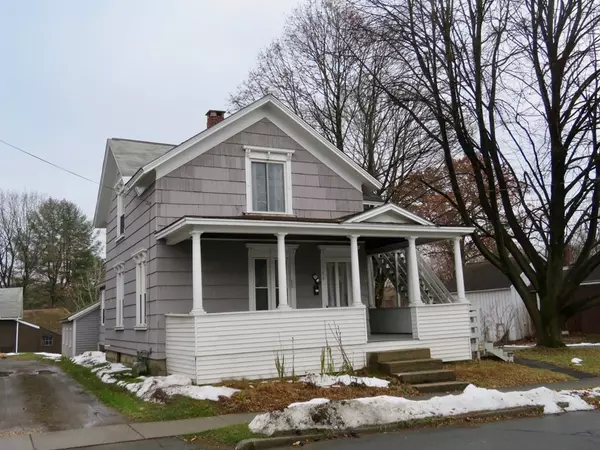$142,500
$149,900
4.9%For more information regarding the value of a property, please contact us for a free consultation.
199 Chapman Street Greenfield, MA 01301
3 Beds
2 Baths
1,491 SqFt
Key Details
Sold Price $142,500
Property Type Multi-Family
Sub Type 2 Family - 2 Units Up/Down
Listing Status Sold
Purchase Type For Sale
Square Footage 1,491 sqft
Price per Sqft $95
MLS Listing ID 72426764
Sold Date 12/28/18
Bedrooms 3
Full Baths 2
Year Built 1912
Annual Tax Amount $2,844
Tax Year 2018
Lot Size 10,454 Sqft
Acres 0.24
Property Sub-Type 2 Family - 2 Units Up/Down
Property Description
Great Owner Occupied or Investment Opportunity! First Floor apartment is move in ready! Second floor month to month tenant has been there approx. 3 years. First floor has 4 Rooms 2 Bedrooms and spacious Living Room.Good size Kitchen has a Pantry area and comes with appliances. Upstairs are 3 Rooms and a Bedroom. Eat-in Kitchen has a Gas Stove and a Rinnai gas heating system. Full basement accessible from common Entry Hallway and from the 3 Car Garage! Separate Laundry Hook-ups metered separately to the apts. New Vinyl Windows and added insulation. Gas furnace for first floor approx. 6 years old. Plenty of off street parking!
Location
State MA
County Franklin
Zoning RA
Direction off Main Street
Rooms
Basement Full, Interior Entry, Garage Access, Sump Pump
Interior
Interior Features Unit 1 Rooms(Living Room, Kitchen), Unit 2 Rooms(Living Room, Kitchen)
Heating Unit 1(Forced Air, Gas), Unit 2(Electric Baseboard, Floor Furnace)
Cooling Unit 1(None), Unit 2(None)
Flooring Wood, Vinyl, Carpet
Appliance Unit 1(Range, Refrigerator), Unit 2(Range, Refrigerator), Gas Water Heater, Tank Water Heater, Tankless Water Heater, Utility Connections for Gas Range, Utility Connections for Electric Range, Utility Connections for Electric Dryer
Exterior
Exterior Feature Rain Gutters
Garage Spaces 3.0
Utilities Available for Gas Range, for Electric Range, for Electric Dryer
Roof Type Shingle
Total Parking Spaces 6
Garage Yes
Building
Lot Description Level
Story 3
Foundation Block
Sewer Public Sewer
Water Public
Others
Senior Community false
Read Less
Want to know what your home might be worth? Contact us for a FREE valuation!

Our team is ready to help you sell your home for the highest possible price ASAP
Bought with Lester Reed • Fitzgerald Real Estate





