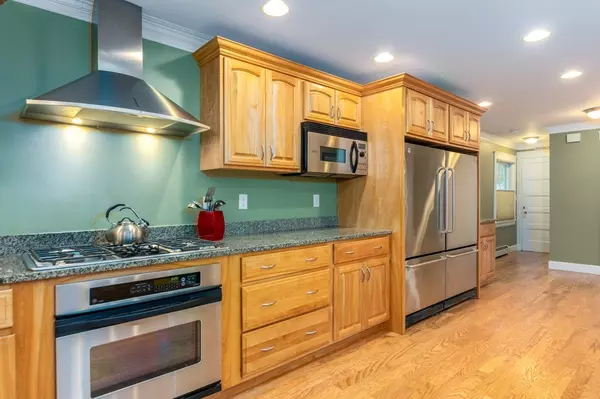$599,000
$599,000
For more information regarding the value of a property, please contact us for a free consultation.
110 1/2 Market St Amesbury, MA 01913
6 Beds
3.5 Baths
4,162 SqFt
Key Details
Sold Price $599,000
Property Type Multi-Family
Sub Type 2 Family - 2 Units Side by Side
Listing Status Sold
Purchase Type For Sale
Square Footage 4,162 sqft
Price per Sqft $143
MLS Listing ID 72398681
Sold Date 01/04/19
Bedrooms 6
Full Baths 3
Half Baths 1
Year Built 1880
Annual Tax Amount $8,999
Tax Year 2018
Lot Size 0.800 Acres
Acres 0.8
Property Sub-Type 2 Family - 2 Units Side by Side
Property Description
Beautiful one-of-a-kind Multi-Family home perched on .80 acre lot, walking distance to downtown, restaurants and shopping. Enter into main home through a charming 3 season porch. Be dazzled by gorgeous hardwood floors throughout, central fireplace and french doors that open to an office or 4th bedroom. Remodeled kitchen with abundance of granite counter space, storage and stainless steel appliances. kitchen opens to a cozy dining/living area with double sliders leading to a stonewall patio and mature landscaping. Master Bedroom connects to a large sun-drenched sitting room creating your own spacious suite. Finished lower level makes a great playroom. Second unit, built in 1982 has new paint and carpet throughout, it's own private entrance into laundry/mud room and plenty of parking. Second level living area complete with skylights opens to a gorgeous over sized deck connected to master bedroom. Two stall garage with heated game room above is perfect for entertaining or retreat.
Location
State MA
County Essex
Zoning RES
Direction From 95-Exit 58 to Elm, Right onto Market St. at roundabout. From 495, exit 54-150N to Market Street
Interior
Interior Features Unit 1(Ceiling Fans, Pantry, Storage, Stone/Granite/Solid Counters, Upgraded Cabinets, Walk-In Closet, Bathroom with Shower Stall, Bathroom With Tub & Shower, Slider), Unit 2(Cathedral/Vaulted Ceilings, Bathroom With Tub & Shower), Unit 1 Rooms(Living Room, Dining Room, Kitchen, Family Room, Loft, Office/Den, Sunroom), Unit 2 Rooms(Living Room, Kitchen, Mudroom)
Heating Unit 1(Hot Water Baseboard, Hot Water Radiators, Gas), Unit 2(Hot Water Baseboard, Gas)
Cooling Unit 1(Window AC), Unit 2(None)
Flooring Unit 1(undefined), Unit 2(Wall to Wall Carpet)
Fireplaces Number 1
Fireplaces Type Unit 1(Fireplace - Wood burning, Fireplace - Electric)
Appliance Unit 1(Range, Dishwasher, Disposal, Microwave, Refrigerator, Washer, Dryer, Vent Hood), Unit 2(Range, Dishwasher, Microwave, Refrigerator)
Laundry Unit 1 Laundry Room, Unit 2 Laundry Room
Exterior
Exterior Feature Unit 2 Balcony/Deck
Garage Spaces 2.0
Community Features Public Transportation, Shopping, Park, Stable(s), Golf, Medical Facility, Highway Access, House of Worship, Marina, Public School
Roof Type Shingle
Total Parking Spaces 8
Garage Yes
Building
Story 4
Foundation Stone
Sewer Public Sewer
Water Public
Schools
Elementary Schools Cashman Elem
Middle Schools Amesbury Middle
High Schools Amesbury High
Read Less
Want to know what your home might be worth? Contact us for a FREE valuation!

Our team is ready to help you sell your home for the highest possible price ASAP
Bought with Brenda Mavroules Brophy • RE/MAX Insight





