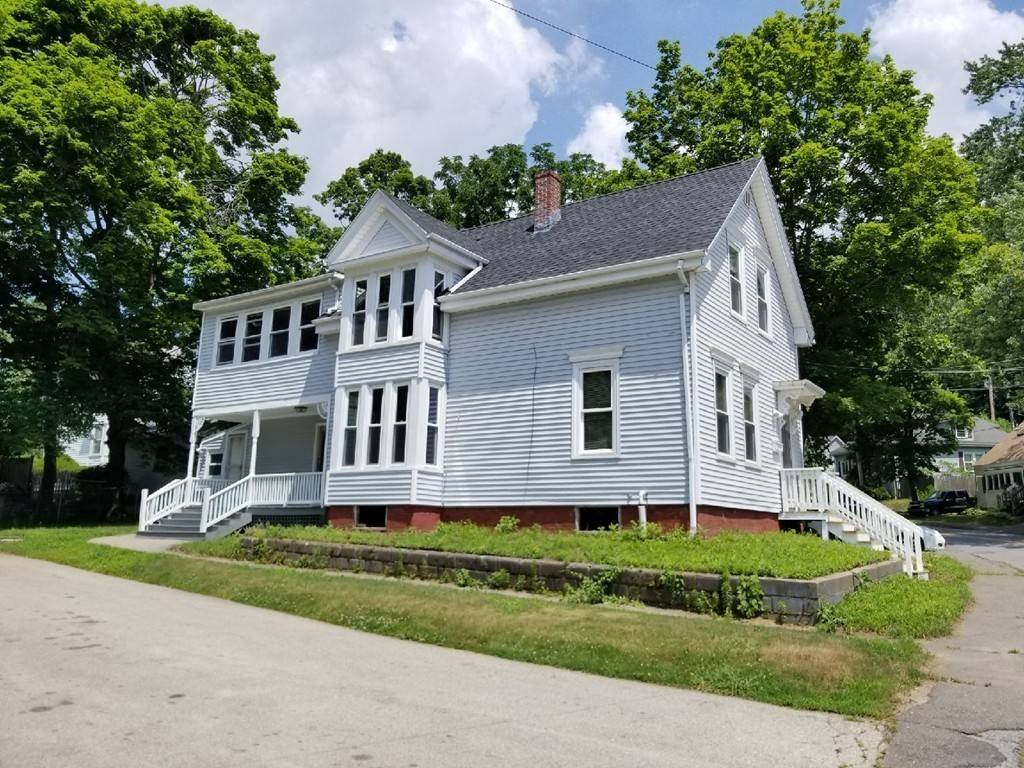$397,000
$399,900
0.7%For more information regarding the value of a property, please contact us for a free consultation.
251 Boardman St Haverhill, MA 01830
5 Beds
2 Baths
2,174 SqFt
Key Details
Sold Price $397,000
Property Type Multi-Family
Sub Type Multi Family
Listing Status Sold
Purchase Type For Sale
Square Footage 2,174 sqft
Price per Sqft $182
MLS Listing ID 72357459
Sold Date 08/23/18
Bedrooms 5
Full Baths 2
Year Built 1930
Annual Tax Amount $4,097
Tax Year 2018
Lot Size 7,405 Sqft
Acres 0.17
Property Sub-Type Multi Family
Property Description
Value is key here. Large 2 family with 1st floor newly rehabbed. Excellent Owner-Occupied/Rental situation with great rental potential. Live comfortably in either apt with potential for $1600-1700 rental income per other unit. Home located in the desirable Riverside area featuring a nice, low maintenance exterior & 1 car garage. Purchase options provided are "As-Is" or via FHA (203K) renovation funds to complete 2nd-floor apt "custom tailored." Theres still a chance... Back on market due to buyer unable to qualify for financing. ---> Open house Saturday, July 21 2-4pm & Sunday, July 22 12-2pm! HIGHEST & BEST OFFERS DUE MONDAY EVENING 7PM.
Location
State MA
County Essex
Area Riverside
Zoning R-2
Direction Rt 95 Exit Route 133 toward Groveland thru Georgetown Square all way to Boardman Street
Rooms
Basement Full, Interior Entry, Sump Pump, Concrete, Unfinished
Interior
Interior Features Mudroom, Unit 1(Bathroom With Tub & Shower), Unit 2(Ceiling Fans, Bathroom With Tub & Shower), Unit 1 Rooms(Living Room, Dining Room, Kitchen), Unit 2 Rooms(Living Room, Dining Room, Kitchen)
Heating Unit 1(Forced Air, Gas), Unit 2(Forced Air, Gas)
Cooling Unit 1(Individual), Unit 2(Window AC)
Flooring Varies Per Unit, Marble, Hardwood, Unit 1(undefined), Unit 2(Wood Flooring)
Appliance Washer, Dryer, Unit 1(Range, Dishwasher, Refrigerator), Unit 2(Refrigerator), Gas Water Heater, Utility Connections for Gas Range, Utility Connections for Electric Range, Utility Connections for Gas Oven, Utility Connections for Electric Oven, Utility Connections for Electric Dryer
Laundry Laundry Room, Washer Hookup
Exterior
Exterior Feature Storage, Garden, Stone Wall
Fence Fenced/Enclosed, Fenced
Community Features Public Transportation, Shopping, Park, Walk/Jog Trails, Golf, Medical Facility, Laundromat, Bike Path, Conservation Area, Highway Access, House of Worship, Private School, Public School, T-Station
Utilities Available for Gas Range, for Electric Range, for Gas Oven, for Electric Oven, for Electric Dryer, Washer Hookup
Roof Type Shingle
Total Parking Spaces 4
Garage No
Building
Lot Description Wooded, Level
Story 3
Foundation Block, Stone, Brick/Mortar
Sewer Public Sewer
Water Public
Schools
Elementary Schools Crowell School
Middle Schools Golden Hill
Others
Acceptable Financing Contract, Lender Approval Required
Listing Terms Contract, Lender Approval Required
Read Less
Want to know what your home might be worth? Contact us for a FREE valuation!

Our team is ready to help you sell your home for the highest possible price ASAP
Bought with Michael DiMarzo • Century 21 North East





