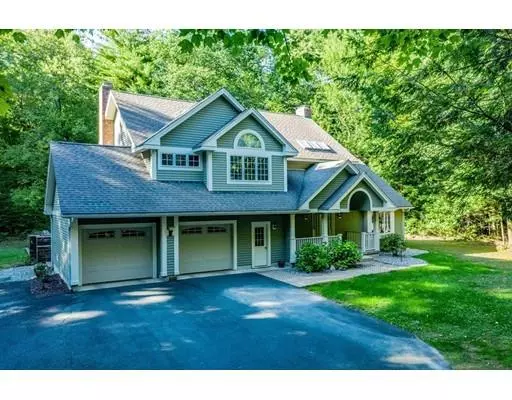$409,900
$409,900
For more information regarding the value of a property, please contact us for a free consultation.
29 Honey Pot Road Westfield, MA 01085
4 Beds
2.5 Baths
2,512 SqFt
Key Details
Sold Price $409,900
Property Type Single Family Home
Sub Type Single Family Residence
Listing Status Sold
Purchase Type For Sale
Square Footage 2,512 sqft
Price per Sqft $163
MLS Listing ID 72569535
Sold Date 10/29/19
Style Contemporary
Bedrooms 4
Full Baths 2
Half Baths 1
HOA Y/N false
Year Built 1991
Annual Tax Amount $5,730
Tax Year 2019
Lot Size 1.390 Acres
Acres 1.39
Property Sub-Type Single Family Residence
Property Description
Step into this charming 4 bedroom home situated on a private lot surrounded by over 500 Acres of protected land.Your new home has been updated inside.You will enjoy your new kitchen with granite countertops,double wall ovens, induction stove top, cherry cabinets,stainless steel appliances,as well as an open floor plan.After dinner relax in the living room with cathedral ceilings and enjoy a glass of wine by the fireplace. Entertain your friends and family in the spacious dining room, or watch your favorite football game in the large open family room with a 2nd fireplace, plenty of space. Relax in the 3 season mahogany wood post and beam porch, and view your private backyard with your own cascading waterfall, outside grill and firepit. This is a great home for the entire family. At the end of a busy day you can retire to your master bedroom with new bath, walk in shower,and plenty of closet space.Close to Stanley Park and Westfield University. Only 5 miles to the center of Westfield
Location
State MA
County Hampden
Zoning Res
Direction off granville road
Rooms
Family Room Flooring - Hardwood, French Doors, Open Floorplan, Recessed Lighting
Basement Full
Primary Bedroom Level Second
Dining Room Flooring - Hardwood
Kitchen Flooring - Hardwood, Dining Area, Countertops - Stone/Granite/Solid, Countertops - Upgraded, Kitchen Island, Breakfast Bar / Nook, Cabinets - Upgraded, Cable Hookup, Recessed Lighting, Remodeled, Stainless Steel Appliances
Interior
Interior Features Cathedral Ceiling(s), Entry Hall, Mud Room
Heating Forced Air, Oil
Cooling Central Air
Flooring Tile, Carpet, Laminate, Hardwood, Stone / Slate, Flooring - Stone/Ceramic Tile
Fireplaces Number 2
Fireplaces Type Family Room, Living Room
Appliance Range, Oven, Dishwasher, Microwave, Countertop Range, Refrigerator, Washer, Dryer, ENERGY STAR Qualified Refrigerator, ENERGY STAR Qualified Dryer, ENERGY STAR Qualified Dishwasher, ENERGY STAR Qualified Washer, Cooktop, Range - ENERGY STAR, Oven - ENERGY STAR, Oil Water Heater, Utility Connections for Electric Range, Utility Connections for Electric Oven, Utility Connections for Electric Dryer
Laundry Flooring - Stone/Ceramic Tile, First Floor
Exterior
Exterior Feature Stone Wall
Garage Spaces 2.0
Community Features Shopping, Tennis Court(s), Park, Walk/Jog Trails, Stable(s), Golf, Medical Facility, Conservation Area, House of Worship, Public School, University
Utilities Available for Electric Range, for Electric Oven, for Electric Dryer
Roof Type Shingle
Total Parking Spaces 4
Garage Yes
Building
Lot Description Wooded, Level
Foundation Concrete Perimeter
Sewer Private Sewer
Water Private
Architectural Style Contemporary
Read Less
Want to know what your home might be worth? Contact us for a FREE valuation!

Our team is ready to help you sell your home for the highest possible price ASAP
Bought with Thomas O Connor • Park Square Realty





