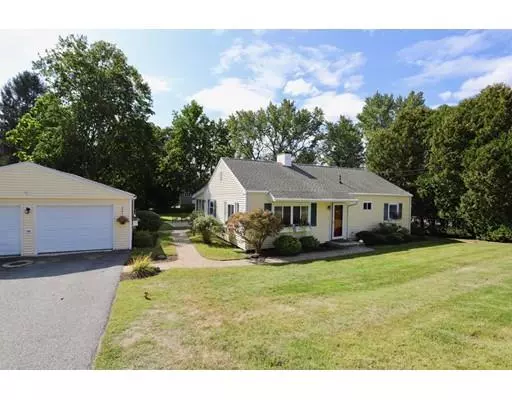$435,000
$424,900
2.4%For more information regarding the value of a property, please contact us for a free consultation.
5 Laurel Ct Acton, MA 01720
3 Beds
1 Bath
1,128 SqFt
Key Details
Sold Price $435,000
Property Type Single Family Home
Sub Type Single Family Residence
Listing Status Sold
Purchase Type For Sale
Square Footage 1,128 sqft
Price per Sqft $385
MLS Listing ID 72567833
Sold Date 10/28/19
Style Ranch
Bedrooms 3
Full Baths 1
HOA Y/N false
Year Built 1951
Annual Tax Amount $7,115
Tax Year 2019
Lot Size 0.520 Acres
Acres 0.52
Property Sub-Type Single Family Residence
Property Description
Move right in! This sun-filled three bedroom ranch located on a quiet cul de sac. Near commuter routes and train stations. This house is perfect for first-time buyers or empty nesters. Recently updated white kitchen with new appliances. New flooring throughout, kitchen, laundry room, living room & hallway and new carpet in 3 bedrooms. This home offers a spacious living room perfect for entertaining. Off the kitchen is a sun-filled 3 season family room which is enjoyed year-round with the addition of a new Mitsubishi mini-split system. A brick walkway leads to a two-car garage, with an attached shed for extra storage. Enjoy the expansive back yard, great for hosting family and friends. A must see!
Location
State MA
County Middlesex
Zoning RES
Direction School Street to to Piper to Laurel Ct
Rooms
Family Room Flooring - Wall to Wall Carpet, Chair Rail, Exterior Access, Wainscoting
Primary Bedroom Level Main
Kitchen Flooring - Laminate, Countertops - Stone/Granite/Solid, Countertops - Upgraded, Cabinets - Upgraded
Interior
Interior Features Wainscoting, Sun Room, Internet Available - Unknown
Heating Forced Air, Ductless
Cooling Window Unit(s), Wall Unit(s), Ductless
Flooring Tile, Carpet, Laminate, Flooring - Wall to Wall Carpet
Appliance Range, Dishwasher, Microwave, Refrigerator, ENERGY STAR Qualified Refrigerator, ENERGY STAR Qualified Dishwasher, Range - ENERGY STAR, Gas Water Heater, Plumbed For Ice Maker, Utility Connections for Gas Range, Utility Connections for Gas Oven, Utility Connections for Gas Dryer
Laundry Flooring - Laminate, Electric Dryer Hookup, Gas Dryer Hookup, Washer Hookup, First Floor
Exterior
Exterior Feature Rain Gutters, Storage
Garage Spaces 2.0
Community Features Public Transportation, Shopping, Pool, Tennis Court(s), Park, Walk/Jog Trails, Stable(s), Golf, Medical Facility, Laundromat, Bike Path, Conservation Area, Highway Access, House of Worship, Public School, T-Station
Utilities Available for Gas Range, for Gas Oven, for Gas Dryer, Washer Hookup, Icemaker Connection
Roof Type Shingle
Total Parking Spaces 4
Garage Yes
Building
Lot Description Cul-De-Sac, Cleared, Gentle Sloping, Level
Foundation Slab
Sewer Private Sewer
Water Public
Architectural Style Ranch
Schools
Elementary Schools Choice Of 6
Middle Schools Rj Grey
High Schools Abrhs
Others
Senior Community false
Acceptable Financing Contract
Listing Terms Contract
Read Less
Want to know what your home might be worth? Contact us for a FREE valuation!

Our team is ready to help you sell your home for the highest possible price ASAP
Bought with Rosemary Kelleher • RTN Realty Advisors LLC.





