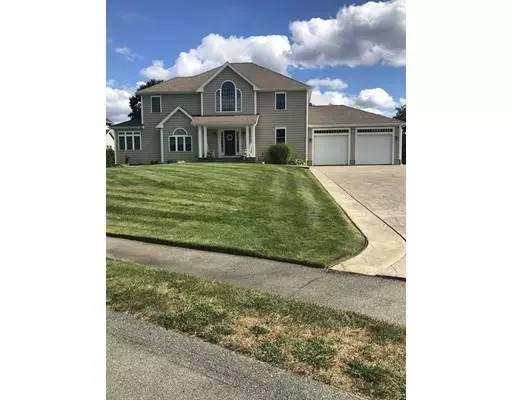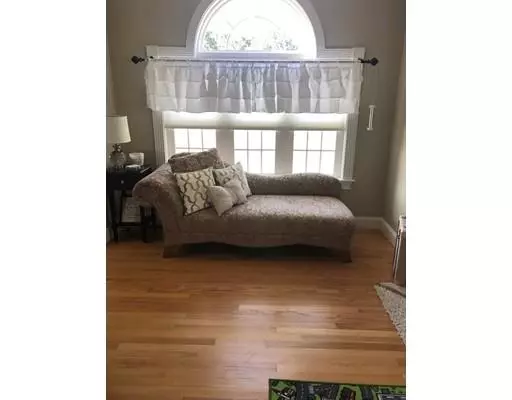$575,000
$599,000
4.0%For more information regarding the value of a property, please contact us for a free consultation.
135 Cortland Ct Swansea, MA 02777
3 Beds
2.5 Baths
3,000 SqFt
Key Details
Sold Price $575,000
Property Type Single Family Home
Sub Type Single Family Residence
Listing Status Sold
Purchase Type For Sale
Square Footage 3,000 sqft
Price per Sqft $191
MLS Listing ID 72565060
Sold Date 10/23/19
Style Colonial
Bedrooms 3
Full Baths 2
Half Baths 1
Year Built 2004
Annual Tax Amount $7,414
Tax Year 2019
Lot Size 0.690 Acres
Acres 0.69
Property Sub-Type Single Family Residence
Property Description
Custom Hip Roof Colonial! This quality built home sits on a manicured 3/4 acre homesite w/sprinklers, stamped concrete driveway & a private rear yard. As you enter this open plan home, there is an impressive 2 story foyer, a great room with a doublesided fireplace & a door leading to a covered deck. A fireplaced formal dining room w/wainscoting is open to the kitchen w/French doors to a lg. wrap-around deck. The upscale kitchen offers Shaker cabinets, granite counters, s/s appliances, a center island & a built in desk/beverage station. In addition, there is a good sized office/play room/sitting room w/French doors. A 1/2 bath & a laundry room with a sink complete the first level. The private master suite has a fireplace, French doors leading to a deck & bath with a jetted tub, separate shower, double vanity sinks & 2 custom walk in closets. There are two additional bedrooms & a full bath on the 2nd level. Hardwood floors throughout. A great location at the end of a cul de sac!
Location
State MA
County Bristol
Zoning R1
Direction Stevens Road to Cortland Court
Rooms
Basement Full, Interior Entry, Garage Access, Radon Remediation System
Primary Bedroom Level Second
Dining Room Flooring - Hardwood, Open Floorplan, Wainscoting
Kitchen Flooring - Stone/Ceramic Tile, Countertops - Stone/Granite/Solid, Kitchen Island, Open Floorplan, Recessed Lighting, Stainless Steel Appliances, Gas Stove
Interior
Interior Features Office
Heating Forced Air, Natural Gas
Cooling Central Air
Flooring Tile, Hardwood, Flooring - Hardwood
Fireplaces Number 3
Fireplaces Type Dining Room, Living Room, Master Bedroom
Appliance Oven, Dishwasher, Microwave, Countertop Range, Refrigerator, Gas Water Heater, Utility Connections for Gas Range, Utility Connections for Gas Oven
Laundry First Floor
Exterior
Exterior Feature Balcony, Rain Gutters, Storage, Sprinkler System
Garage Spaces 2.0
Community Features Tennis Court(s), Park, Stable(s), Golf, Highway Access, Marina
Utilities Available for Gas Range, for Gas Oven
Waterfront Description Beach Front, River, Beach Ownership(Public)
Roof Type Shingle
Total Parking Spaces 4
Garage Yes
Building
Lot Description Cul-De-Sac, Level
Foundation Concrete Perimeter
Sewer Private Sewer
Water Private
Architectural Style Colonial
Schools
Elementary Schools Gardner/Brown
Middle Schools Case Jr.
High Schools Case Hs
Read Less
Want to know what your home might be worth? Contact us for a FREE valuation!

Our team is ready to help you sell your home for the highest possible price ASAP
Bought with Courtney Ponte • Lands End Realty, Inc.






