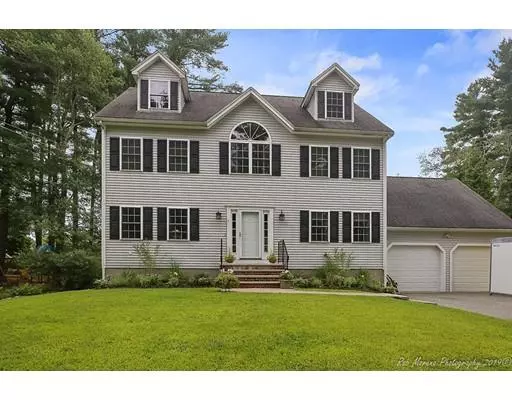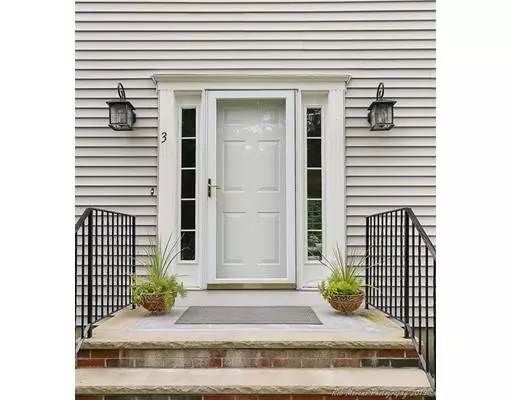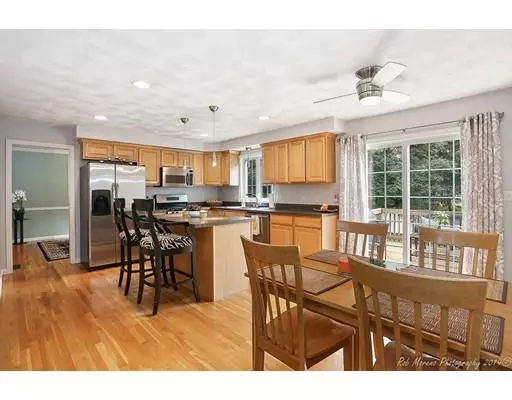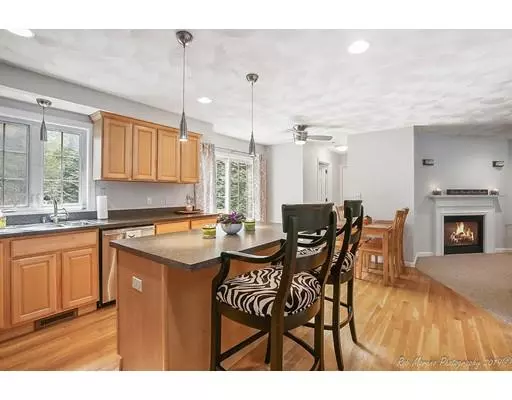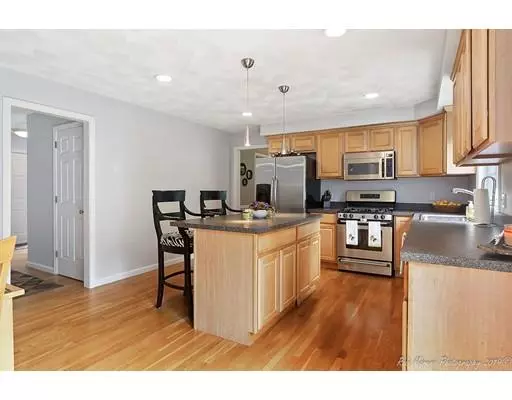$520,000
$524,900
0.9%For more information regarding the value of a property, please contact us for a free consultation.
3 Bartlett Rd Methuen, MA 01844
4 Beds
2.5 Baths
3,458 SqFt
Key Details
Sold Price $520,000
Property Type Single Family Home
Sub Type Single Family Residence
Listing Status Sold
Purchase Type For Sale
Square Footage 3,458 sqft
Price per Sqft $150
MLS Listing ID 72555372
Sold Date 10/31/19
Style Colonial
Bedrooms 4
Full Baths 2
Half Baths 1
Year Built 2002
Annual Tax Amount $6,330
Tax Year 2019
Lot Size 0.300 Acres
Acres 0.3
Property Sub-Type Single Family Residence
Property Description
Wonderful Colonial with lots to offer in desirable Methuen location! You'll feel right at home in this spacious 3458-SF home offering 4 bed, 2.5 bath home with gleaming hard wood floors, large living room with gas fireplace, dining room with a chair-rail and Gorgeous kitchen with stainless steel appliances. Enjoy an afternoon on your spacious deck listening to the tranquil sounds of nature while viewing the beautifully manicured large yard. Upstairs you will find spacious master suite with large walk-in closet and master bath, Three additional bedrooms are generous in size, 2 having large closets. The finished basement has additional space that can be used as entertainment, home gym, or office. This home has everything you need with a 2-car garage with additional parking. Close to all commuter routes and TAX FREE Salem NH Shopping.
Location
State MA
County Essex
Area Central
Zoning RD
Direction Rt. 28 to Rosewood St. Left on Hampshire, right on Bartlett
Rooms
Family Room Flooring - Wall to Wall Carpet, Recessed Lighting
Basement Full, Finished, Bulkhead
Primary Bedroom Level Second
Dining Room Flooring - Hardwood, Chair Rail, Open Floorplan
Kitchen Ceiling Fan(s), Flooring - Hardwood, Dining Area, Balcony / Deck, Kitchen Island, Cabinets - Upgraded, Deck - Exterior, Exterior Access, Open Floorplan, Recessed Lighting, Slider, Stainless Steel Appliances
Interior
Interior Features Den
Heating Forced Air, Natural Gas
Cooling Central Air
Flooring Carpet, Hardwood, Flooring - Wall to Wall Carpet
Fireplaces Number 1
Fireplaces Type Living Room
Appliance Range, Dishwasher, Microwave, Refrigerator, Gas Water Heater, Tank Water Heater, Utility Connections for Gas Range
Laundry Main Level, Electric Dryer Hookup, Washer Hookup, First Floor
Exterior
Garage Spaces 2.0
Community Features Public Transportation, Shopping, Laundromat, Highway Access
Utilities Available for Gas Range
Roof Type Shingle
Total Parking Spaces 4
Garage Yes
Building
Lot Description Wooded
Foundation Concrete Perimeter
Sewer Public Sewer
Water Public
Architectural Style Colonial
Schools
Elementary Schools Tenney
Middle Schools Tenney
High Schools Mhs
Read Less
Want to know what your home might be worth? Contact us for a FREE valuation!

Our team is ready to help you sell your home for the highest possible price ASAP
Bought with Raul Ortega • Coco, Early & Associates

