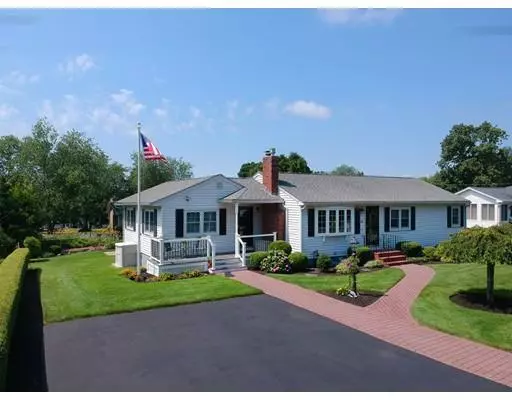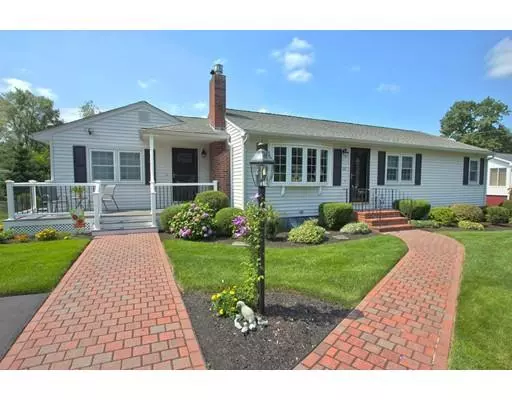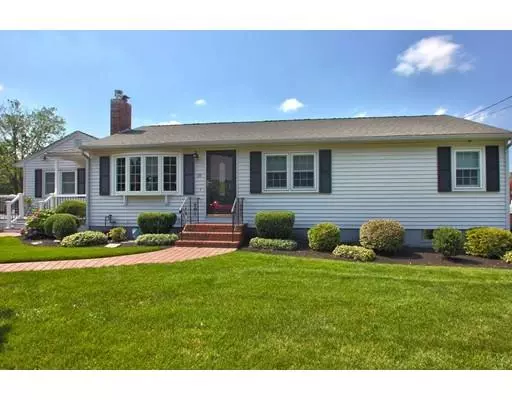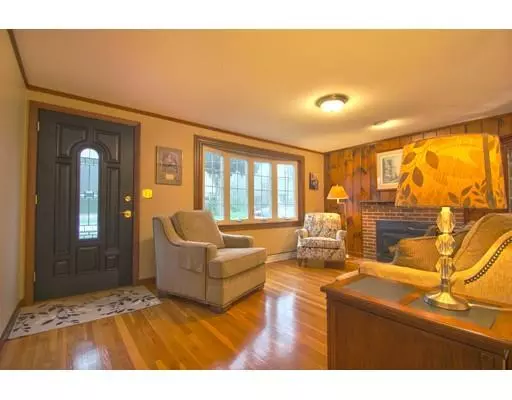$424,900
$424,900
For more information regarding the value of a property, please contact us for a free consultation.
10 Foreside St Methuen, MA 01844
4 Beds
2 Baths
2,279 SqFt
Key Details
Sold Price $424,900
Property Type Single Family Home
Sub Type Single Family Residence
Listing Status Sold
Purchase Type For Sale
Square Footage 2,279 sqft
Price per Sqft $186
MLS Listing ID 72553664
Sold Date 10/04/19
Style Ranch
Bedrooms 4
Full Baths 2
HOA Y/N false
Year Built 1966
Annual Tax Amount $4,344
Tax Year 2019
Lot Size 10,018 Sqft
Acres 0.23
Property Sub-Type Single Family Residence
Property Description
PRIDE OF OWNERSHIP IS EVIDENT Inside & out of this spacious 10 room vinyl sided Ranch set on a beautifully manicured lot in West Methuen's Marsh School district. Welcoming Front covered porch leads into a nice foyer area, entertainment sized formal dining room, bright living room has a large bow window and gas insert fireplace, cabinet packed fully applianced kitchen with granite counters & a good size eating area, family room with cathedral ceilings and sliders to a relaxing Hot tub Spa Room with high ceilings, stone flooring & skylights, 4 bedrooms (2 used as offices), a tiled full bath boasts a jacuzzi, plus lots of shiny hardwood flooring complete this main level.The partially finished basement has a game/play room, convenient 3/4 bath with good sized laundry area, a large Cedar Closet, work shop, utility and storage rooms plus walk out access. A few of the many amenities include a whole house generator, alarm system, sprinklers, C/A, C/V, plus close to shopping, highways & more!
Location
State MA
County Essex
Zoning RB
Direction N Lowell (rte 113) to Hill Street to Foreside Street
Rooms
Family Room Cathedral Ceiling(s), Ceiling Fan(s), Flooring - Stone/Ceramic Tile, Slider
Basement Full, Partially Finished, Walk-Out Access, Sump Pump
Primary Bedroom Level First
Dining Room Flooring - Hardwood
Kitchen Ceiling Fan(s), Flooring - Hardwood, Dining Area, Countertops - Stone/Granite/Solid, Cabinets - Upgraded, Remodeled
Interior
Interior Features Cathedral Ceiling(s), Ceiling Fan(s), Closet - Cedar, Bonus Room, Game Room, Foyer, Central Vacuum, Sauna/Steam/Hot Tub
Heating Forced Air, Oil
Cooling Central Air
Flooring Tile, Carpet, Laminate, Hardwood, Flooring - Stone/Ceramic Tile, Flooring - Laminate
Fireplaces Number 1
Fireplaces Type Living Room
Appliance Range, Dishwasher, Disposal, Trash Compactor, Microwave, Refrigerator, Washer, Dryer, Electric Water Heater, Tank Water Heater, Utility Connections for Electric Range, Utility Connections for Electric Dryer
Laundry Electric Dryer Hookup, Washer Hookup, In Basement
Exterior
Exterior Feature Rain Gutters, Professional Landscaping, Sprinkler System
Fence Fenced
Community Features Public Transportation, Shopping, Medical Facility, Highway Access, House of Worship, Private School, Public School
Utilities Available for Electric Range, for Electric Dryer, Washer Hookup
Roof Type Shingle
Total Parking Spaces 2
Garage No
Building
Lot Description Level
Foundation Concrete Perimeter, Block
Sewer Public Sewer
Water Public
Architectural Style Ranch
Schools
Elementary Schools Marsh
Middle Schools Marsh
High Schools Methuen
Read Less
Want to know what your home might be worth? Contact us for a FREE valuation!

Our team is ready to help you sell your home for the highest possible price ASAP
Bought with The Fisichelli Team • Keller Williams Realty





