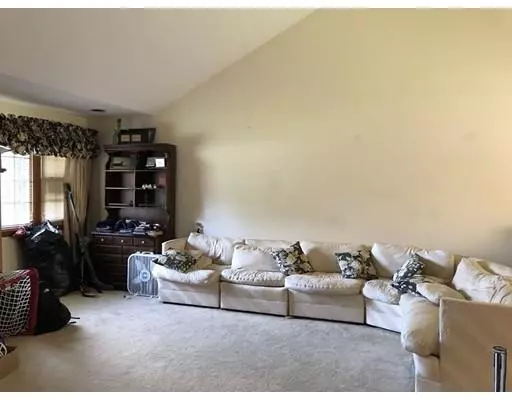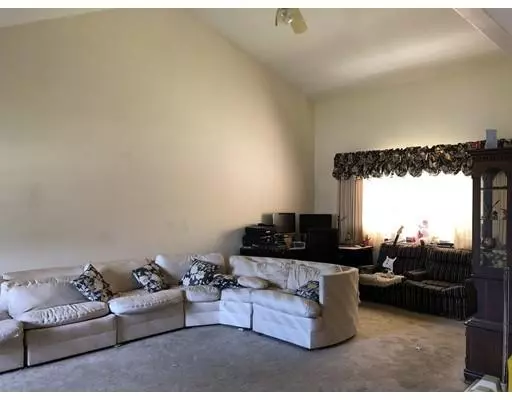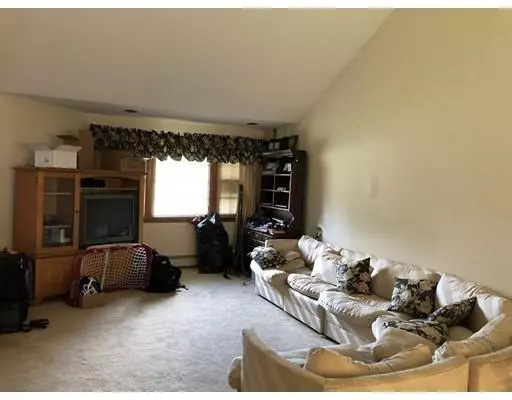$422,500
$424,900
0.6%For more information regarding the value of a property, please contact us for a free consultation.
6 Blueberry Ln Methuen, MA 01844
3 Beds
2.5 Baths
3,300 SqFt
Key Details
Sold Price $422,500
Property Type Single Family Home
Sub Type Single Family Residence
Listing Status Sold
Purchase Type For Sale
Square Footage 3,300 sqft
Price per Sqft $128
MLS Listing ID 72550477
Sold Date 10/31/19
Style Colonial
Bedrooms 3
Full Baths 2
Half Baths 1
HOA Y/N false
Year Built 1985
Annual Tax Amount $5,480
Tax Year 2019
Lot Size 0.500 Acres
Acres 0.5
Property Sub-Type Single Family Residence
Property Description
Opportunity awaits! With over 3000 sq ft of possibilities, situated on a half acre of land, here is your chance to call Blueberry Lane home! The 1st floor features a grand living room with cathedral ceilings, leading into centrally located kitchen with stainless steel appliances. The large dining room has a wood burning fireplace and steps down into a sunlit family room with a sliding glass door to the back deck. First floor laundry, large closet space & a half bath complete the first floor. The 2nd floor features three bedrooms including a Master Suite and a bonus room with a balcony overlooking the backyard which has a plumbed bathroom ready to be finished. This room could be a 2nd master bedroom, game room or an in house movie theater! Great commuting location, close to schools and the NH border. Home is in need of TLC, schedule your appt today to come appreciate what 6 Blueberry Lane has to offer.
Location
State MA
County Essex
Zoning RB
Direction Pelham St to Blueberry Lane
Rooms
Family Room Ceiling Fan(s), Flooring - Wall to Wall Carpet, Window(s) - Picture, Deck - Exterior, Exterior Access, Recessed Lighting, Slider, Lighting - Overhead
Basement Full, Interior Entry, Bulkhead, Unfinished
Primary Bedroom Level Second
Dining Room Flooring - Stone/Ceramic Tile, Window(s) - Bay/Bow/Box, Lighting - Overhead
Kitchen Flooring - Stone/Ceramic Tile, Stainless Steel Appliances, Gas Stove, Peninsula, Lighting - Overhead
Interior
Interior Features Ceiling Fan(s), Lighting - Overhead, Bonus Room, Central Vacuum, Wired for Sound
Heating Baseboard, Natural Gas
Cooling Wall Unit(s)
Flooring Tile, Carpet, Flooring - Wall to Wall Carpet, Flooring - Laminate
Fireplaces Number 1
Fireplaces Type Dining Room
Appliance Range, Dishwasher, Microwave, Refrigerator, Gas Water Heater, Utility Connections for Gas Range
Laundry Flooring - Stone/Ceramic Tile, Electric Dryer Hookup, Washer Hookup, Lighting - Overhead, First Floor
Exterior
Exterior Feature Balcony - Exterior, Balcony
Garage Spaces 2.0
Community Features Shopping, Public School
Utilities Available for Gas Range
Roof Type Shingle
Total Parking Spaces 4
Garage Yes
Building
Lot Description Cleared, Gentle Sloping, Level
Foundation Concrete Perimeter
Sewer Public Sewer
Water Public
Architectural Style Colonial
Schools
Elementary Schools Marsh
Middle Schools Marsh
High Schools Mhs
Others
Senior Community false
Read Less
Want to know what your home might be worth? Contact us for a FREE valuation!

Our team is ready to help you sell your home for the highest possible price ASAP
Bought with North Point Home Group • Keller Williams Realty





