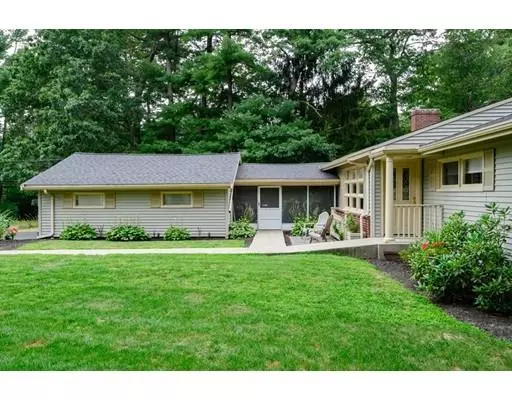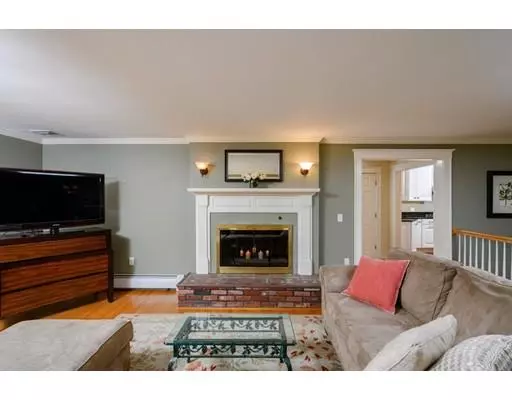$580,000
$569,000
1.9%For more information regarding the value of a property, please contact us for a free consultation.
55 Pine Tree Dr Hanover, MA 02339
4 Beds
2.5 Baths
1,898 SqFt
Key Details
Sold Price $580,000
Property Type Single Family Home
Sub Type Single Family Residence
Listing Status Sold
Purchase Type For Sale
Square Footage 1,898 sqft
Price per Sqft $305
MLS Listing ID 72550075
Sold Date 09/18/19
Style Ranch
Bedrooms 4
Full Baths 2
Half Baths 1
HOA Y/N false
Year Built 1962
Annual Tax Amount $7,453
Tax Year 2019
Lot Size 0.690 Acres
Acres 0.69
Property Sub-Type Single Family Residence
Property Description
Are you looking for an "updated" spacious open floor plan? Then, you MUST SEE this meticulously maintained 4 bedroom 2.5 bath home ~ It shows like NEW! Special features include, a stunning updated kitchen with granite counters, Bosch refrigerator, stainless gas range, wine rack and DW. Plus, custom cabinetry with 3 spice racks designed for the Chef! A sun-filled LR has a natural wood burning fireplace and is open to the exquisite dining area and family room. Gleaming hardwood floors lead you into the four generously sized bedrooms, including a Master bedroom and up to the minute full bath w/ granite counters and sophisticated subway tile! In addition, the en-suite bath has a roll-in shower! The two car garage has new doors and is attached to a sunny screened in porch. Barbecue on the deck overlooking the pool and flat backyard. There is direct ramp access to the gorgeous landscaped, gated in-ground pool. Privacy abounds in this desirable Hanover cul de sac neighborhood!
Location
State MA
County Plymouth
Zoning Res
Direction GPS
Rooms
Family Room Flooring - Hardwood
Basement Full, Partially Finished
Primary Bedroom Level Main
Dining Room Flooring - Hardwood
Kitchen Flooring - Hardwood, Countertops - Stone/Granite/Solid, Countertops - Upgraded, Recessed Lighting, Remodeled, Stainless Steel Appliances
Interior
Interior Features Breezeway, Game Room, Sun Room
Heating Central, Natural Gas
Cooling Central Air
Flooring Hardwood
Fireplaces Number 1
Fireplaces Type Living Room
Appliance Range, Dishwasher, Gas Water Heater, Utility Connections for Gas Range, Utility Connections for Gas Dryer
Exterior
Exterior Feature Rain Gutters, Horses Permitted
Garage Spaces 2.0
Pool In Ground
Community Features Public Transportation, Shopping, Pool, Tennis Court(s), Golf, Medical Facility, Highway Access, House of Worship, Public School
Utilities Available for Gas Range, for Gas Dryer, Generator Connection
Roof Type Shingle
Total Parking Spaces 4
Garage Yes
Private Pool true
Building
Lot Description Level
Foundation Concrete Perimeter
Sewer Private Sewer
Water Public
Architectural Style Ranch
Schools
High Schools Hhs
Read Less
Want to know what your home might be worth? Contact us for a FREE valuation!

Our team is ready to help you sell your home for the highest possible price ASAP
Bought with Ann Forde • Century 21 Tullish & Clancy





