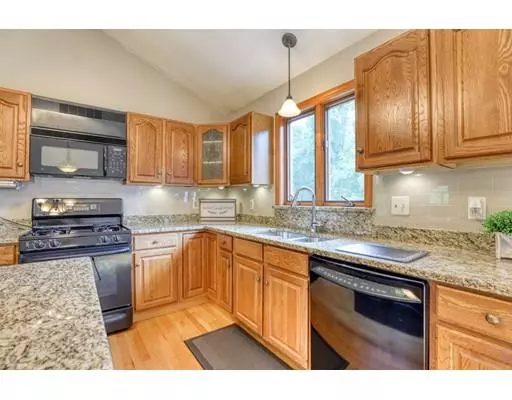$285,000
$279,900
1.8%For more information regarding the value of a property, please contact us for a free consultation.
362 Prospect St Ext Westfield, MA 01085
3 Beds
2 Baths
1,368 SqFt
Key Details
Sold Price $285,000
Property Type Single Family Home
Sub Type Single Family Residence
Listing Status Sold
Purchase Type For Sale
Square Footage 1,368 sqft
Price per Sqft $208
MLS Listing ID 72548966
Sold Date 09/27/19
Style Raised Ranch
Bedrooms 3
Full Baths 2
Year Built 1991
Annual Tax Amount $5,210
Tax Year 2018
Lot Size 2.060 Acres
Acres 2.06
Property Sub-Type Single Family Residence
Property Description
Move right into this 3 bedroom, 2 full bath raised ranch home. Surrounded by picturesque landscaping and beautiful Maple trees this home shines inside and out! The main floor is sure to impress with vaulted ceilings, floor to ceiling brick fireplace, recessed lighting, oversized windows maximizing natural light, and hardwood floors throughout the kitchen/living/dining rooms. The kitchen gleams with granite counter tops, subway tile backsplash, and Kraftmaid cabinets on the island with breakfast bar. Dining room features sliders out to the large Trex deck overlooking the private backyard. All three bedrooms feature wall to wall carpet and good sized closets and the main floor bath features vanity with granite and large linen closet. Don't forget the finished basement with a full bath, washer and dryer, and sliders out to the backyard. Two-car attached garage has been fully painted and find extra storage space in the shed with a loft. Schedule your private tour before its too late!
Location
State MA
County Hampden
Zoning RES
Direction Pochassic Rd to Prospect St Ext.
Rooms
Family Room Flooring - Wall to Wall Carpet, Exterior Access
Basement Full, Finished, Walk-Out Access
Primary Bedroom Level First
Dining Room Vaulted Ceiling(s), Flooring - Hardwood, Open Floorplan
Kitchen Vaulted Ceiling(s), Flooring - Hardwood
Interior
Heating Forced Air, Natural Gas, Propane
Cooling Central Air
Flooring Wood, Tile, Carpet
Fireplaces Number 1
Fireplaces Type Living Room
Appliance Range, Dishwasher, Microwave, Refrigerator, Washer, Dryer, Gas Water Heater, Utility Connections for Gas Range
Laundry In Basement
Exterior
Exterior Feature Rain Gutters, Sprinkler System
Garage Spaces 2.0
Community Features Shopping, Park, Walk/Jog Trails, Golf, Conservation Area, House of Worship, University
Utilities Available for Gas Range
Roof Type Shingle
Total Parking Spaces 8
Garage Yes
Building
Lot Description Wooded
Foundation Concrete Perimeter
Sewer Private Sewer
Water Private
Architectural Style Raised Ranch
Others
Senior Community false
Read Less
Want to know what your home might be worth? Contact us for a FREE valuation!

Our team is ready to help you sell your home for the highest possible price ASAP
Bought with Karen Kopeski • Union Crossing Realty





