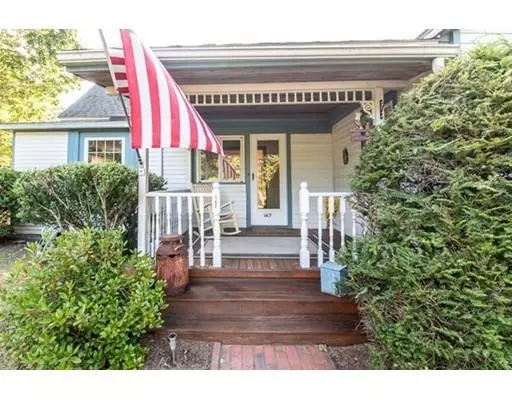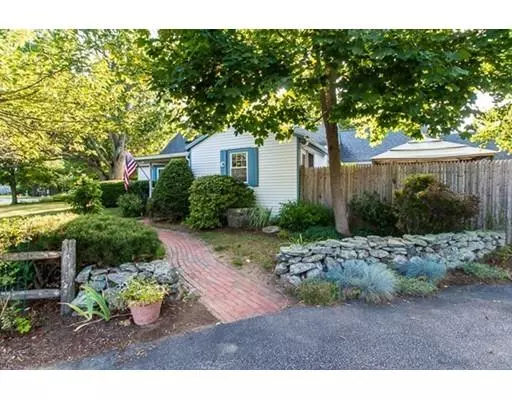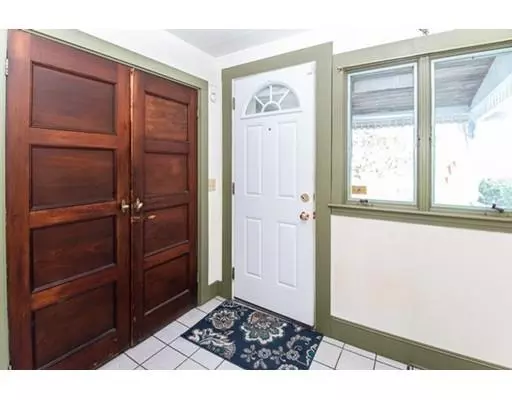$375,000
$395,000
5.1%For more information regarding the value of a property, please contact us for a free consultation.
147 Pleasant St Hanover, MA 02339
3 Beds
2 Baths
1,650 SqFt
Key Details
Sold Price $375,000
Property Type Single Family Home
Sub Type Single Family Residence
Listing Status Sold
Purchase Type For Sale
Square Footage 1,650 sqft
Price per Sqft $227
MLS Listing ID 72547923
Sold Date 10/01/19
Style Farmhouse
Bedrooms 3
Full Baths 2
Year Built 1950
Annual Tax Amount $6,854
Tax Year 2019
Lot Size 0.710 Acres
Acres 0.71
Property Sub-Type Single Family Residence
Property Description
MOTIVATED SELLERS! Looking for charm and a beautiful property? Please view this home with a welcoming front porch. A one car garage just perfect for the car enthusiast or woodworker. The yard boasts a patio from the dining room to enjoy the plantings and landscaping. If you are looking for one level living without the steep condo fees this home is for you. First time home buyers here is your entry to Hanover. The private yard and quiet setting is relaxing. A light filled family room off the kitchen leads to a paver patio. Please tour this home on Sunday the 18th from 12-2 or set up a private showing. First floor master has a office/walkin closet waiting for your personal touch.
Location
State MA
County Plymouth
Zoning res
Direction Rte 139 to Pleasant St. Home is located between Pleasant & West Ave. PLEASE NOTE-driveway on West.
Rooms
Family Room Flooring - Hardwood, Exterior Access, Slider
Basement Full, Interior Entry, Bulkhead, Sump Pump, Dirt Floor, Concrete
Primary Bedroom Level First
Dining Room Bathroom - Full, Closet, Flooring - Hardwood
Kitchen Ceiling Fan(s), Flooring - Stone/Ceramic Tile, Dining Area, Countertops - Upgraded, Gas Stove
Interior
Interior Features Bonus Room
Heating Forced Air, Baseboard, Natural Gas, Electric
Cooling None
Flooring Tile, Carpet, Hardwood, Parquet, Flooring - Wall to Wall Carpet
Appliance Range, Dishwasher, Gas Water Heater, Tank Water Heater, Utility Connections for Gas Range, Utility Connections for Electric Dryer
Laundry In Basement, Washer Hookup
Exterior
Exterior Feature Rain Gutters, Stone Wall
Garage Spaces 1.0
Community Features Shopping, Stable(s), House of Worship
Utilities Available for Gas Range, for Electric Dryer, Washer Hookup
Roof Type Shingle
Total Parking Spaces 3
Garage Yes
Building
Lot Description Corner Lot, Wooded, Level
Foundation Concrete Perimeter, Block, Stone, Irregular
Sewer Private Sewer
Water Public
Architectural Style Farmhouse
Read Less
Want to know what your home might be worth? Contact us for a FREE valuation!

Our team is ready to help you sell your home for the highest possible price ASAP
Bought with Paul White • Keller Williams Realty Signature Properties





