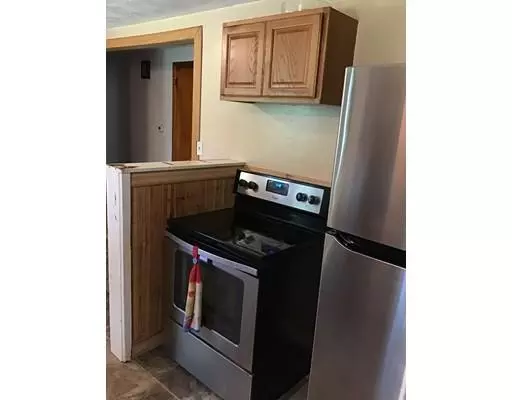$175,000
$173,600
0.8%For more information regarding the value of a property, please contact us for a free consultation.
42 Larchly Ave Westfield, MA 01085
3 Beds
1 Bath
1,040 SqFt
Key Details
Sold Price $175,000
Property Type Single Family Home
Sub Type Single Family Residence
Listing Status Sold
Purchase Type For Sale
Square Footage 1,040 sqft
Price per Sqft $168
MLS Listing ID 72547428
Sold Date 11/06/19
Style Ranch
Bedrooms 3
Full Baths 1
HOA Y/N false
Year Built 1956
Annual Tax Amount $3,491
Tax Year 2019
Lot Size 0.290 Acres
Acres 0.29
Property Sub-Type Single Family Residence
Property Description
Why rent when you could own? This ranch is waiting for you!! Avoid the elements as you enter the kitchen through your attached garage. Updated countertops and cabinets and flooring in your sunny eat in kitchen. The full bath was updated approximately 6 years ago. The roof, furnace and siding have all been replaced in the last few years. The current owner recently furnished a portion of the basement. Ideal as a family room or office. The large, fenced in yard brings you the privacy you're looking for. Make your appointment today!!
Location
State MA
County Hampden
Zoning Res
Direction Southwick Road to Larchly Avenue
Rooms
Basement Full, Partially Finished, Interior Entry, Concrete
Primary Bedroom Level First
Kitchen Flooring - Stone/Ceramic Tile, Countertops - Upgraded, Breakfast Bar / Nook, Cabinets - Upgraded
Interior
Interior Features High Speed Internet
Heating Forced Air, Oil
Cooling Window Unit(s)
Flooring Carpet, Hardwood
Appliance Range, Refrigerator, Washer, Dryer, Gas Water Heater, Tank Water Heater, Utility Connections for Gas Range
Exterior
Exterior Feature Rain Gutters
Garage Spaces 1.0
Fence Fenced
Community Features Public Transportation, Shopping, Park, Golf, Medical Facility, Public School, University
Utilities Available for Gas Range
Roof Type Shingle
Total Parking Spaces 2
Garage Yes
Building
Lot Description Wooded
Foundation Concrete Perimeter
Sewer Public Sewer
Water Public
Architectural Style Ranch
Others
Senior Community false
Read Less
Want to know what your home might be worth? Contact us for a FREE valuation!

Our team is ready to help you sell your home for the highest possible price ASAP
Bought with Catherine Oleksak • Real Living Realty Professionals, LLC





