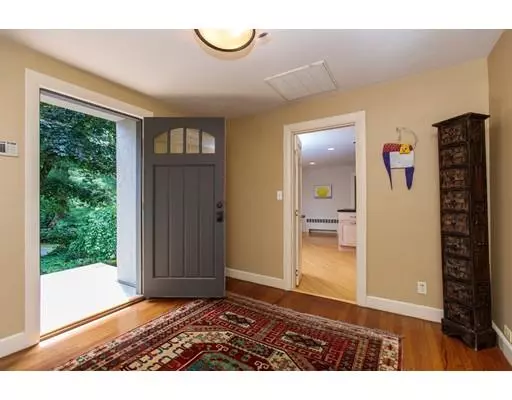$1,155,000
$1,150,000
0.4%For more information regarding the value of a property, please contact us for a free consultation.
6 Woodchester Drive Weston, MA 02493
3 Beds
3.5 Baths
3,806 SqFt
Key Details
Sold Price $1,155,000
Property Type Single Family Home
Sub Type Single Family Residence
Listing Status Sold
Purchase Type For Sale
Square Footage 3,806 sqft
Price per Sqft $303
MLS Listing ID 72536371
Sold Date 10/15/19
Style Ranch, Other (See Remarks)
Bedrooms 3
Full Baths 3
Half Baths 1
HOA Y/N false
Year Built 1956
Annual Tax Amount $11,853
Tax Year 2019
Lot Size 0.920 Acres
Acres 0.92
Property Sub-Type Single Family Residence
Property Description
A sophisticated ranch with an emphasis on grand living spaces. The property has been thoughtfully updated by the current owner. Located in a prime Southside neighborhood with convenient access to main commuter routes. A well lit, chef friendly contemporary kitchen boasts a large dining nook with an adjoining spacious pantry/laundry room. The great room with a substantial bow window, fireplace and stunning cove ceiling is accented with custom millwork and handsome built-ins. The spacious foyer leads to an open living room with a large picture window, a fireplace and built-in cabinetry. The party sized dining room has high ceilings and abundant windows that overlook the private back yard. French doors lead to an oversized deck. The master suite and two additional bedrooms and bathroom complete the first floor. The lower level provides additional bedrooms for guests/in-laws with their separate living space. A unique feature is the fabulous garage with room for five cars including a lift.
Location
State MA
County Middlesex
Direction Wellesley Street to Woodchester Drive
Rooms
Family Room Closet/Cabinets - Custom Built, Flooring - Hardwood, Window(s) - Bay/Bow/Box, Window(s) - Picture, Recessed Lighting
Basement Full, Partially Finished, Walk-Out Access, Sump Pump
Primary Bedroom Level First
Dining Room Flooring - Hardwood, Window(s) - Picture, Balcony / Deck, French Doors, Lighting - Sconce, Lighting - Pendant
Kitchen Flooring - Hardwood, Countertops - Stone/Granite/Solid, Recessed Lighting
Interior
Interior Features Play Room, Bonus Room, Game Room
Heating Baseboard, Natural Gas
Cooling Central Air
Flooring Tile, Carpet, Bamboo, Hardwood, Flooring - Wall to Wall Carpet
Fireplaces Number 2
Fireplaces Type Family Room, Living Room
Appliance Range, Dishwasher, Disposal, Microwave, Refrigerator, Washer, Dryer, Gas Water Heater, Utility Connections for Gas Range, Utility Connections for Electric Oven, Utility Connections for Gas Dryer
Laundry Closet/Cabinets - Custom Built, Flooring - Stone/Ceramic Tile, First Floor
Exterior
Exterior Feature Professional Landscaping, Sprinkler System
Garage Spaces 5.0
Community Features Public Transportation, Shopping, Highway Access
Utilities Available for Gas Range, for Electric Oven, for Gas Dryer
Roof Type Shingle
Total Parking Spaces 8
Garage Yes
Building
Foundation Concrete Perimeter
Sewer Private Sewer
Water Public
Architectural Style Ranch, Other (See Remarks)
Schools
Elementary Schools Weston
Middle Schools Weston
High Schools Weston
Others
Senior Community false
Read Less
Want to know what your home might be worth? Contact us for a FREE valuation!

Our team is ready to help you sell your home for the highest possible price ASAP
Bought with Judith Harris • Coldwell Banker Residential Brokerage - Weston





