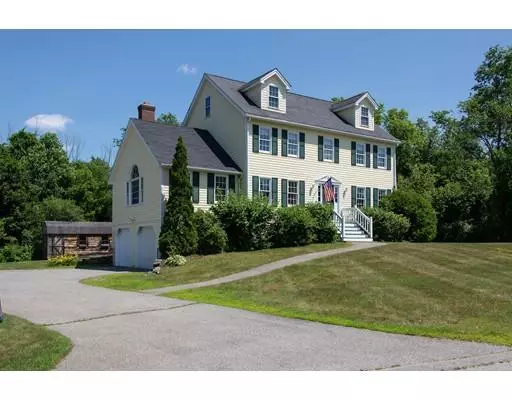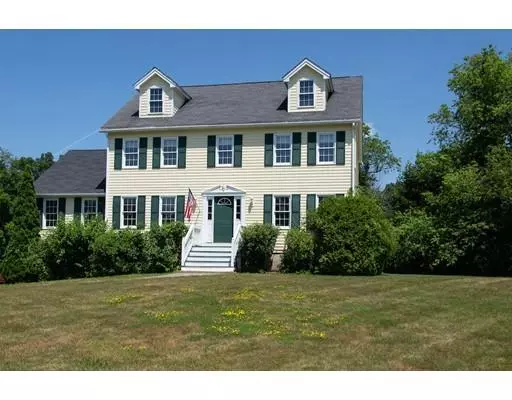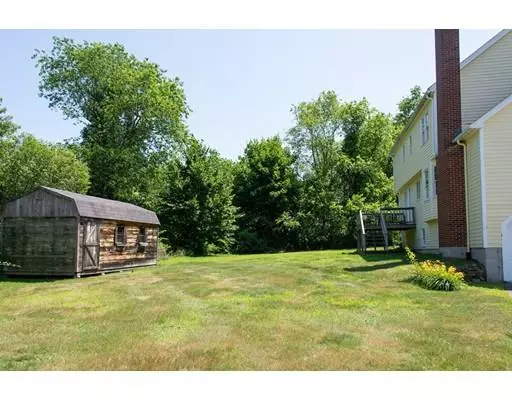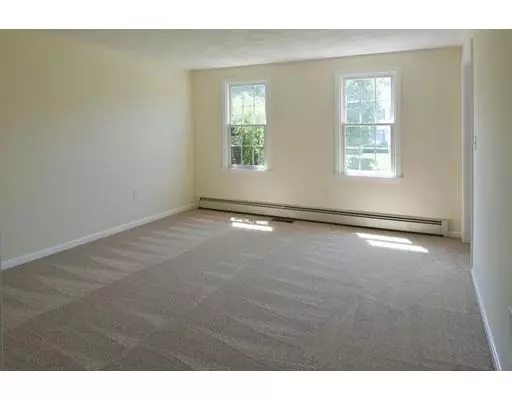$495,000
$529,900
6.6%For more information regarding the value of a property, please contact us for a free consultation.
3 Shearson Dr Methuen, MA 01844
3 Beds
2.5 Baths
2,252 SqFt
Key Details
Sold Price $495,000
Property Type Single Family Home
Sub Type Single Family Residence
Listing Status Sold
Purchase Type For Sale
Square Footage 2,252 sqft
Price per Sqft $219
MLS Listing ID 72533224
Sold Date 10/30/19
Style Colonial
Bedrooms 3
Full Baths 2
Half Baths 1
HOA Y/N false
Year Built 1997
Annual Tax Amount $6,198
Tax Year 2019
Lot Size 0.920 Acres
Acres 0.92
Property Sub-Type Single Family Residence
Property Description
Don't miss the opportunity to live in this sought-after Cul-De-Sac neighborhood. Built in 1997, this 7 room, 3 bedroom, 2.5 bath, 2,252 sq.ft colonial is sited on almost 1.00 acres of land. The main floor features a living room, dining room, spacious kitchen and dining area that leads into the fireplaced family room with cathedral ceilings. Located on the second floor features a master bedroom with master bath and a walk-in closet, and two additional bedrooms. Partially finished lower lever is perfect for a gaming room, play area, office space, or whatever may suit your needs. 2 car attached garage. The large level back yard is perfect for entertaining on those warm summer days or nights. Convenient access to Route 93, 213, 28 and tax-free Salem NH!
Location
State MA
County Essex
Zoning RA
Direction Howe Street to Shearson Drive
Rooms
Family Room Flooring - Wall to Wall Carpet
Basement Full, Partially Finished, Interior Entry, Garage Access
Primary Bedroom Level Second
Dining Room Flooring - Hardwood
Kitchen Flooring - Hardwood, Dining Area
Interior
Interior Features Game Room, Wet Bar
Heating Baseboard, Natural Gas
Cooling Central Air
Flooring Wood, Tile, Carpet
Fireplaces Number 1
Fireplaces Type Family Room
Appliance Range, Dishwasher, Microwave, Refrigerator, Washer, Dryer, Gas Water Heater, Tank Water Heater, Plumbed For Ice Maker, Utility Connections for Gas Range
Laundry First Floor, Washer Hookup
Exterior
Garage Spaces 2.0
Community Features Shopping, Park
Utilities Available for Gas Range, Washer Hookup, Icemaker Connection
Roof Type Shingle
Total Parking Spaces 4
Garage Yes
Building
Lot Description Cleared
Foundation Concrete Perimeter
Sewer Public Sewer
Water Public
Architectural Style Colonial
Read Less
Want to know what your home might be worth? Contact us for a FREE valuation!

Our team is ready to help you sell your home for the highest possible price ASAP
Bought with Christopher Lefebvre • eXp Realty





