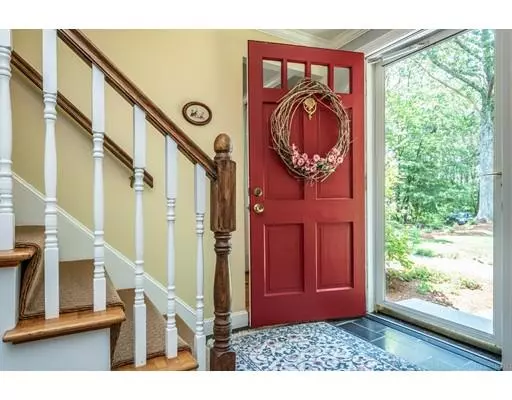$739,000
$698,000
5.9%For more information regarding the value of a property, please contact us for a free consultation.
1 Broadview Street Acton, MA 01720
4 Beds
3 Baths
2,629 SqFt
Key Details
Sold Price $739,000
Property Type Single Family Home
Sub Type Single Family Residence
Listing Status Sold
Purchase Type For Sale
Square Footage 2,629 sqft
Price per Sqft $281
MLS Listing ID 72531888
Sold Date 08/16/19
Style Colonial
Bedrooms 4
Full Baths 3
HOA Y/N false
Year Built 1965
Annual Tax Amount $11,012
Tax Year 2019
Lot Size 0.950 Acres
Acres 0.95
Property Sub-Type Single Family Residence
Property Description
This meticulous Colonial is beautifully set at the end of a cul-de-sac on an acre of scenic & naturally landscaped land in South Acton! Gleaming hardwood floors throughout! The spectacular cathedral family room invites you in - featuring walls of windows, skylights, a woodstove fireplace, and direct access to the lovely blue stone patio, overlooking the fully fenced & heated in ground pool, & expansive green yard. The family room also flows effortlessly into the upgraded kitchen – perfect for entertaining. The 1st level is complete with a spacious sunny living room accented by a fireplace, a formal dining room with built-in china, a private study and full bath. Upstairs the master suite and 3 generously sized bedrooms and the family bath. The lower level you'll find a bright & light recreation/game room with a fireplace, lots of custom built-ins, and plenty of space for fun and games! A separate large area for storage. Convenient South Acton Village location close to the train station.
Location
State MA
County Middlesex
Zoning Res
Direction High St to Valley Rd to Broadview Street
Rooms
Family Room Wood / Coal / Pellet Stove, Skylight, Cathedral Ceiling(s), Closet/Cabinets - Custom Built, Flooring - Stone/Ceramic Tile, Window(s) - Picture, Exterior Access, Lighting - Overhead
Basement Full, Partially Finished, Interior Entry, Bulkhead, Sump Pump, Concrete
Primary Bedroom Level Second
Dining Room Closet/Cabinets - Custom Built, Flooring - Hardwood, Chair Rail, Recessed Lighting, Crown Molding
Kitchen Flooring - Hardwood, Dining Area, Countertops - Stone/Granite/Solid, Recessed Lighting
Interior
Interior Features Closet, Closet/Cabinets - Custom Built, Recessed Lighting, Office, Game Room
Heating Baseboard, Natural Gas, Fireplace
Cooling Window Unit(s)
Flooring Tile, Carpet, Hardwood, Stone / Slate, Flooring - Hardwood, Flooring - Wall to Wall Carpet
Fireplaces Number 3
Fireplaces Type Living Room
Appliance Oven, Dishwasher, Microwave, Countertop Range, Refrigerator, Gas Water Heater, Tank Water Heater, Plumbed For Ice Maker, Utility Connections for Gas Range, Utility Connections for Electric Oven, Utility Connections for Electric Dryer
Laundry Electric Dryer Hookup, Washer Hookup, In Basement
Exterior
Exterior Feature Rain Gutters, Storage, Stone Wall
Garage Spaces 2.0
Pool Pool - Inground Heated
Community Features Public Transportation, Shopping, Pool, Park, Walk/Jog Trails, Stable(s), Golf, Medical Facility, Bike Path, Conservation Area, Highway Access, Public School, T-Station
Utilities Available for Gas Range, for Electric Oven, for Electric Dryer, Washer Hookup, Icemaker Connection
Roof Type Shingle
Total Parking Spaces 6
Garage Yes
Private Pool true
Building
Lot Description Cul-De-Sac
Foundation Concrete Perimeter
Sewer Private Sewer
Water Public
Architectural Style Colonial
Schools
Elementary Schools Ab Choice
Middle Schools Rj Grey Jr Hs
High Schools Abrhs
Read Less
Want to know what your home might be worth? Contact us for a FREE valuation!

Our team is ready to help you sell your home for the highest possible price ASAP
Bought with Meg Steere • Berkshire Hathaway HomeServices Commonwealth Real Estate





