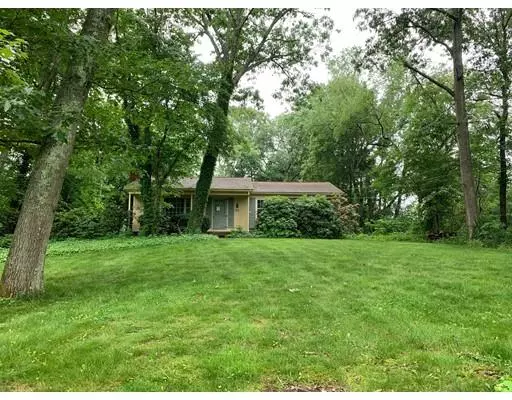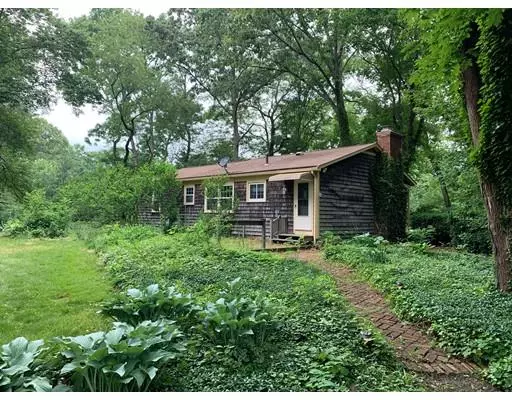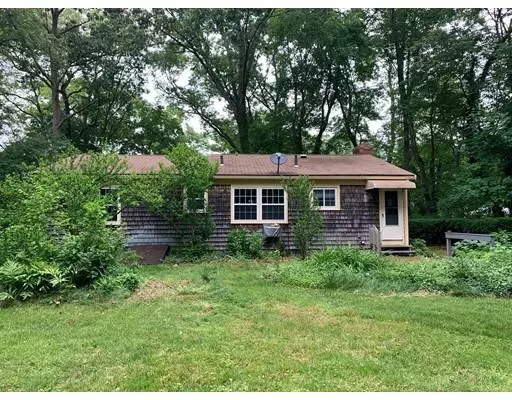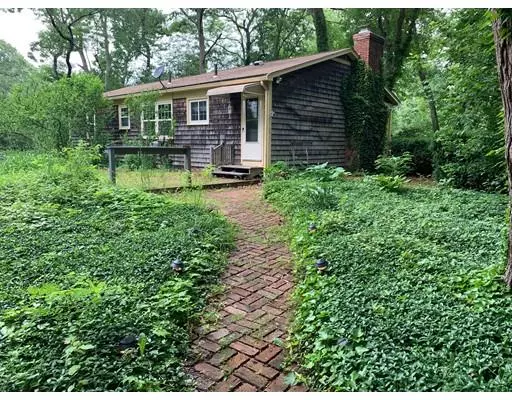$251,333
$225,000
11.7%For more information regarding the value of a property, please contact us for a free consultation.
174 Stoney Hill Rd Swansea, MA 02777
3 Beds
1 Bath
1,125 SqFt
Key Details
Sold Price $251,333
Property Type Single Family Home
Sub Type Single Family Residence
Listing Status Sold
Purchase Type For Sale
Square Footage 1,125 sqft
Price per Sqft $223
MLS Listing ID 72525597
Sold Date 08/23/19
Style Ranch
Bedrooms 3
Full Baths 1
HOA Y/N false
Year Built 1965
Annual Tax Amount $3,733
Tax Year 2019
Lot Size 0.690 Acres
Acres 0.69
Property Sub-Type Single Family Residence
Property Description
***HOME IS IN HIGHEST & BEST, Multiple Offer Deadline – Jul 03, 2019, 10:47:00 AM (EDT) *** Attention all garden lovers and landscape fanatics, do we have the house for you. The outside is full of potential with some of the yard in the sun, some in the shade and some a nice mix in between. Sure there is some space that needs to be cleared out but well worth the effort. You may be wondering how the yard has so many sections, well this home is located on a 30,000sf corner lot. Inside this home is cute as a button with a large living room with a brick fireplace and large bay window out to the front yard. Off this room is a nice eat-in kitchen that has views to the back yard. Down a center hallway, you will find a full bathroom and all three bedrooms. All the bedrooms have hardwood floors and nice size closets. Stoney Hill Rd has access to both Rt6 and Rt136 making it a quick ride to schools, shopping, and amenities of downtown Warren+ Bristol
Location
State MA
County Bristol
Zoning R1
Direction Rt6 or Rt136 to Stoney Hill Rd- Corner of Stoney Hill and Barbara Lane- GPS
Rooms
Basement Full, Interior Entry, Sump Pump, Concrete
Primary Bedroom Level First
Kitchen Flooring - Wood, Dining Area, Exterior Access
Interior
Heating Baseboard, Oil
Cooling None
Fireplaces Number 1
Fireplaces Type Living Room
Appliance Oil Water Heater
Exterior
Community Features Shopping, Golf, Medical Facility, Highway Access, Public School
Roof Type Shingle
Total Parking Spaces 4
Garage No
Building
Lot Description Corner Lot
Foundation Concrete Perimeter
Sewer Private Sewer
Water Public
Architectural Style Ranch
Schools
Elementary Schools Luther Elem
Middle Schools Case Jr
High Schools Case Hs
Others
Senior Community false
Special Listing Condition Real Estate Owned
Read Less
Want to know what your home might be worth? Contact us for a FREE valuation!

Our team is ready to help you sell your home for the highest possible price ASAP
Bought with Brendan Roberts • Roberts Associates Real Estate






