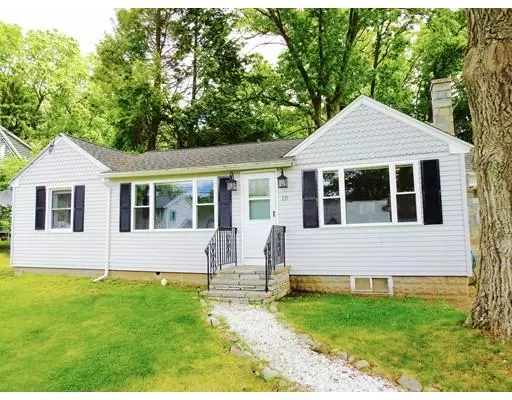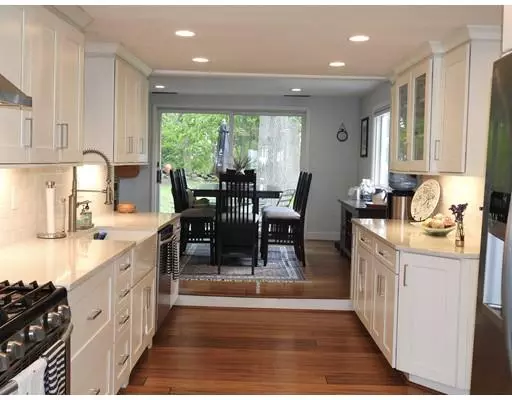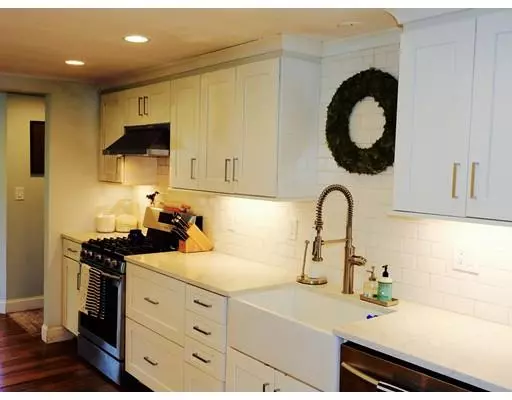$331,000
$324,900
1.9%For more information regarding the value of a property, please contact us for a free consultation.
19 Bruce St Methuen, MA 01844
2 Beds
1 Bath
1,316 SqFt
Key Details
Sold Price $331,000
Property Type Single Family Home
Sub Type Single Family Residence
Listing Status Sold
Purchase Type For Sale
Square Footage 1,316 sqft
Price per Sqft $251
MLS Listing ID 72512158
Sold Date 07/31/19
Style Ranch
Bedrooms 2
Full Baths 1
Year Built 1947
Annual Tax Amount $3,388
Tax Year 2019
Lot Size 0.260 Acres
Acres 0.26
Property Sub-Type Single Family Residence
Property Description
Welcome home to your charming Ranch on a quiet, dead end street! This adorable home has been completely remodeled and updated within the last two years! Brand new roof, new heating system, recessed lighting, drywall, paint and bamboo floors. Brand new kitchen with Stainless Steel, Samsung appliances, Quartz countertops and gorgeous cabinetry. Two new picture windows in family rooms with gorgeous fireplace. Enjoy your Oversized garage with loft, perfect for extra storage or game room! Generous yard with private, brick patio, perfect for summer grilling and entertaining! Best deal in Methuen, dont miss out! Open house this Thurs, June 6th 530-7pm and Sunday, June 9th 12-2pm! All offers due Tuesday, June 11th at noon.
Location
State MA
County Essex
Zoning BL
Direction Pleasant St to Bruce St
Rooms
Family Room Flooring - Hardwood, Exterior Access, Remodeled, Slider
Primary Bedroom Level First
Dining Room Flooring - Hardwood, Window(s) - Picture, Breakfast Bar / Nook, Remodeled
Kitchen Flooring - Hardwood, Countertops - Upgraded, Cabinets - Upgraded, Recessed Lighting, Remodeled, Stainless Steel Appliances
Interior
Heating Forced Air, Natural Gas
Cooling Central Air
Flooring Tile, Bamboo, Hardwood
Fireplaces Number 1
Fireplaces Type Living Room
Appliance Range, Dishwasher, Microwave, Refrigerator, Washer, Dryer, Gas Water Heater, Utility Connections for Gas Range
Laundry Main Level, Dryer Hookup - Dual, Washer Hookup, First Floor
Exterior
Garage Spaces 1.0
Community Features Public Transportation, Shopping, Walk/Jog Trails, Golf, Medical Facility, Highway Access, Public School
Utilities Available for Gas Range
Roof Type Shingle
Total Parking Spaces 6
Garage Yes
Building
Foundation Slab
Sewer Public Sewer
Water Public
Architectural Style Ranch
Schools
High Schools Methuen Hugh
Read Less
Want to know what your home might be worth? Contact us for a FREE valuation!

Our team is ready to help you sell your home for the highest possible price ASAP
Bought with Sara Hrono • EXIT Realty Beatrice Associates





