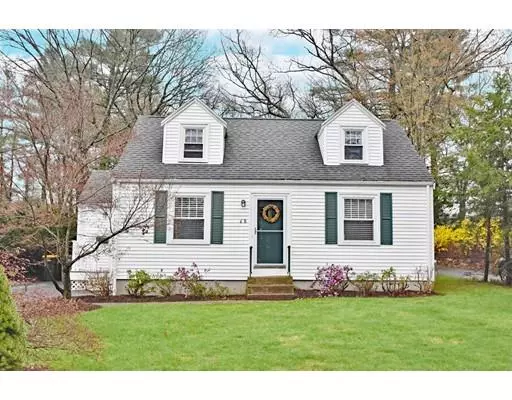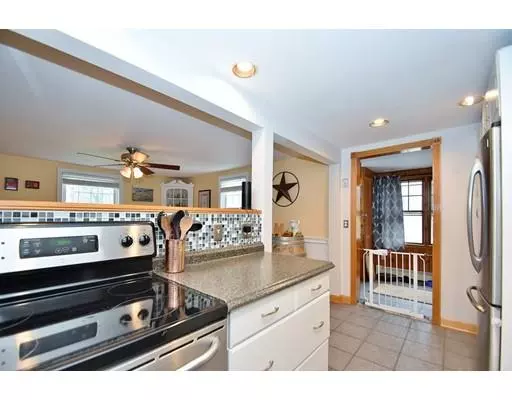$432,500
$434,900
0.6%For more information regarding the value of a property, please contact us for a free consultation.
68 Higgins Rd Framingham, MA 01701
3 Beds
2 Baths
1,415 SqFt
Key Details
Sold Price $432,500
Property Type Single Family Home
Sub Type Single Family Residence
Listing Status Sold
Purchase Type For Sale
Square Footage 1,415 sqft
Price per Sqft $305
MLS Listing ID 72510061
Sold Date 07/30/19
Style Cape
Bedrooms 3
Full Baths 2
HOA Y/N false
Year Built 1951
Annual Tax Amount $5,628
Tax Year 2019
Lot Size 0.280 Acres
Acres 0.28
Property Sub-Type Single Family Residence
Property Description
Welcome to 68 Higgins Road! This Charming Cape Style Home is Conveniently Located in Framingham's Highly Desired Saxonville Neighborhood! Completely Move in Ready & checks all the boxes from its Modern Open Concept Kitchen & Dining Room w/SS Appliances, New Backsplash, Recess Lighting & Beautiful China Cabinet to its Relaxing Oversized Back Deck overlooking the Private Tree Lined Yard & Shed Area. Enjoy the Cozy Window Filled Sunroom/Family Room with side Mudroom Entrance Space, as well as Backyard Access or Simply Unwind in the Formal Sunny Living Room. Three Bedrooms, Two Full Tiled Baths, Hardwood Floors throughout & Ample Storage Space. Partially Finished Basement, perfect for a potential Home Office, Work Out Area, or Playroom. Updates include a 2013 Gas Heating System & Professional Landscaping. Close to Restaurants, Shopping, Public Transportation, & Major Routes.
Location
State MA
County Middlesex
Area Saxonville
Zoning R-1
Direction Brook Street to Jean Street to Higgins Road
Rooms
Family Room Wood / Coal / Pellet Stove, Flooring - Wall to Wall Carpet, Exterior Access
Basement Full, Partially Finished, Interior Entry, Bulkhead
Primary Bedroom Level Second
Dining Room Ceiling Fan(s), Closet/Cabinets - Custom Built, Flooring - Hardwood, Chair Rail, Open Floorplan, Wainscoting
Kitchen Flooring - Stone/Ceramic Tile, Open Floorplan, Recessed Lighting, Stainless Steel Appliances
Interior
Interior Features Closet, Exercise Room, Mud Room
Heating Baseboard, Natural Gas
Cooling Window Unit(s)
Flooring Tile, Carpet, Hardwood, Flooring - Stone/Ceramic Tile
Appliance Range, Dishwasher, Disposal, Refrigerator, Washer, Dryer, Gas Water Heater, Utility Connections for Electric Range, Utility Connections for Electric Oven
Laundry Electric Dryer Hookup, Exterior Access, Washer Hookup, In Basement
Exterior
Exterior Feature Storage
Community Features Public Transportation, Shopping, Walk/Jog Trails
Utilities Available for Electric Range, for Electric Oven, Washer Hookup
Roof Type Shingle
Total Parking Spaces 2
Garage No
Building
Foundation Concrete Perimeter
Sewer Public Sewer
Water Public
Architectural Style Cape
Others
Senior Community false
Acceptable Financing Contract
Listing Terms Contract
Read Less
Want to know what your home might be worth? Contact us for a FREE valuation!

Our team is ready to help you sell your home for the highest possible price ASAP
Bought with Claudia Tabar-Conway • RE/MAX Platinum





