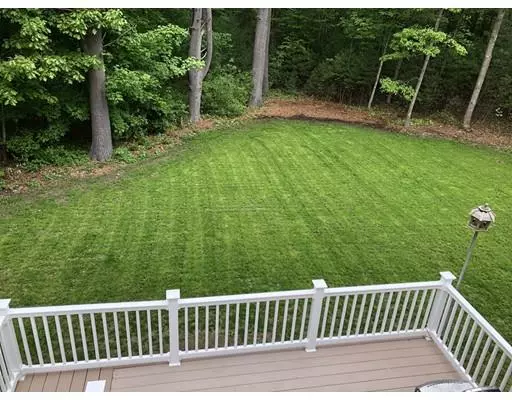$745,000
$749,900
0.7%For more information regarding the value of a property, please contact us for a free consultation.
45 Sheila Way Hanover, MA 02339
5 Beds
3.5 Baths
3,200 SqFt
Key Details
Sold Price $745,000
Property Type Single Family Home
Sub Type Single Family Residence
Listing Status Sold
Purchase Type For Sale
Square Footage 3,200 sqft
Price per Sqft $232
MLS Listing ID 72509478
Sold Date 08/30/19
Style Colonial
Bedrooms 5
Full Baths 3
Half Baths 1
Year Built 2009
Annual Tax Amount $9,633
Tax Year 2018
Lot Size 1.900 Acres
Acres 1.9
Property Sub-Type Single Family Residence
Property Description
Perfect five bedroom Colonial home 9 years young located in the heart of Hanover on a private two acre lot. Modern amenities include gas heat, central A/C, huge two plus car garage with a second story loft for storage. Also, offering an inviting farmers porch overlooking large level front yard set back from street. House features a classic open floor plan with modern kitchen, granite counter tops, breakfast nook and stainless steel appliances leading to spacious family room/den combo with sliders to over-sized rear deck. Hardwood flooring through-out 1st level. Second level has a spacious master suite with master bath and walk-in closet, plus three bedrooms and a walk up unfinished attic for additional space. Full finished basement of four rooms and full bath allows for potential of extended family home. Great location, convenient to schools, shopping, restaurants and close to the highway! Showings start Friday at BOH at 10:00am.
Location
State MA
County Plymouth
Zoning res
Direction Hanover (Route 139) to Spring to Sheila Way
Rooms
Family Room Ceiling Fan(s), Flooring - Hardwood, Balcony / Deck, Slider
Basement Full, Finished, Bulkhead
Primary Bedroom Level Second
Dining Room Flooring - Hardwood
Kitchen Flooring - Hardwood, Countertops - Stone/Granite/Solid, Breakfast Bar / Nook, Stainless Steel Appliances
Interior
Interior Features Bathroom - With Shower Stall, Bathroom, Den
Heating Baseboard, Natural Gas
Cooling Central Air
Flooring Wood, Carpet, Flooring - Hardwood
Fireplaces Number 1
Fireplaces Type Family Room
Appliance Range, Dishwasher, Microwave, Utility Connections for Gas Range, Utility Connections for Gas Dryer
Laundry Electric Dryer Hookup, Washer Hookup, First Floor
Exterior
Exterior Feature Rain Gutters, Storage, Professional Landscaping
Garage Spaces 2.0
Community Features Shopping, Stable(s), Highway Access, House of Worship, Public School
Utilities Available for Gas Range, for Gas Dryer
Roof Type Shingle
Total Parking Spaces 6
Garage Yes
Building
Lot Description Wooded
Foundation Concrete Perimeter
Sewer Private Sewer
Water Public
Architectural Style Colonial
Read Less
Want to know what your home might be worth? Contact us for a FREE valuation!

Our team is ready to help you sell your home for the highest possible price ASAP
Bought with Daniel Direnzo • Realty Choice, Inc.





