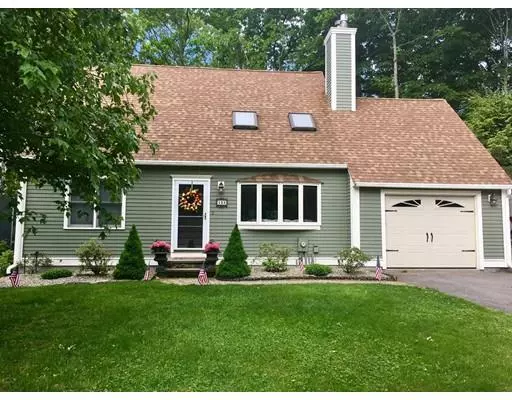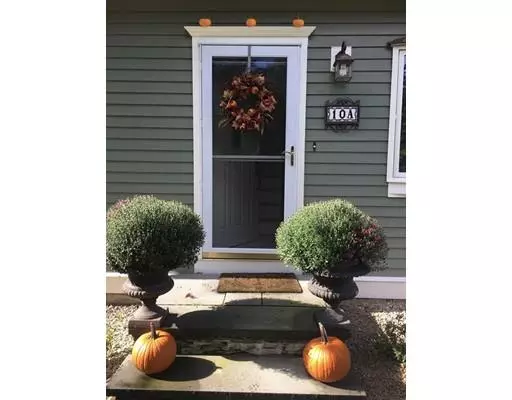$585,000
$575,000
1.7%For more information regarding the value of a property, please contact us for a free consultation.
10A Grove St Framingham, MA 01701
3 Beds
2 Baths
2,036 SqFt
Key Details
Sold Price $585,000
Property Type Single Family Home
Sub Type Single Family Residence
Listing Status Sold
Purchase Type For Sale
Square Footage 2,036 sqft
Price per Sqft $287
MLS Listing ID 72508747
Sold Date 08/06/19
Style Cape
Bedrooms 3
Full Baths 2
Year Built 1993
Annual Tax Amount $7,552
Tax Year 2019
Lot Size 0.260 Acres
Acres 0.26
Property Sub-Type Single Family Residence
Property Description
OPEN HOUSE SATURDAY JUNE 8th FROM 1-5PM and SUNDAY JUNE 9th 1-5PM ****************************************** Well cared for Cape home, set off the road in a gardeners' paradise. Master BR on Floor 1 or 2. Fantastic living room with gas fireplace, cathedral ceiling, sky lights, and hardwood floors. Updated kitchen, dining area with slider to fenced in back yard with built in stone gas fire pit and seating area on patio. Professionally finished lower level. 1 car attached garage, natural gas heat, and central air. Walking distance to the New Danforth Museum. Walking distance to the Framingham Common for Local Farmers Market and Summer Concerts on Friday evenings. Easy access to RT 9 and Mass Pike.
Location
State MA
County Middlesex
Zoning R1
Direction Route 9 to Edgell to Vernon or Oak to Grove Street by the Town Green
Rooms
Family Room Ceiling Fan(s), Flooring - Wall to Wall Carpet
Basement Full, Partially Finished, Bulkhead, Sump Pump, Concrete
Primary Bedroom Level First
Dining Room Ceiling Fan(s), Flooring - Hardwood, Slider
Kitchen Flooring - Hardwood, Window(s) - Bay/Bow/Box, Countertops - Stone/Granite/Solid, Recessed Lighting, Stainless Steel Appliances, Gas Stove
Interior
Interior Features Closet, Loft, Finish - Sheetrock, Internet Available - Broadband
Heating Forced Air, Natural Gas
Cooling Central Air
Flooring Tile, Carpet, Hardwood, Flooring - Wall to Wall Carpet
Fireplaces Number 1
Fireplaces Type Living Room
Appliance Range, Dishwasher, Disposal, Microwave, Refrigerator, Gas Water Heater, Utility Connections for Gas Oven
Laundry In Basement, Washer Hookup
Exterior
Exterior Feature Rain Gutters, Professional Landscaping, Sprinkler System, Garden
Garage Spaces 1.0
Fence Fenced/Enclosed, Fenced
Community Features Public Transportation, Shopping, Park, Walk/Jog Trails, Medical Facility, Conservation Area, Highway Access, House of Worship, Private School, Public School, T-Station, University
Utilities Available for Gas Oven, Washer Hookup
Roof Type Shingle
Total Parking Spaces 6
Garage Yes
Building
Lot Description Level
Foundation Concrete Perimeter
Sewer Public Sewer
Water Public
Architectural Style Cape
Schools
Elementary Schools Choice
Middle Schools Walsh
High Schools Framingham High
Others
Senior Community false
Read Less
Want to know what your home might be worth? Contact us for a FREE valuation!

Our team is ready to help you sell your home for the highest possible price ASAP
Bought with Stephen Zawatski • C. Bella Realty





