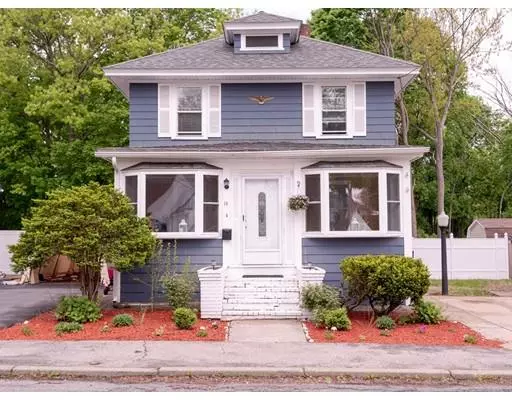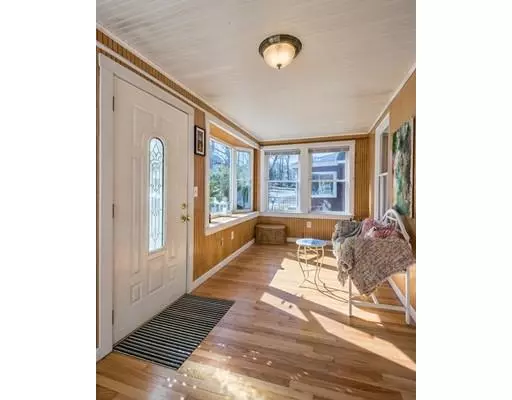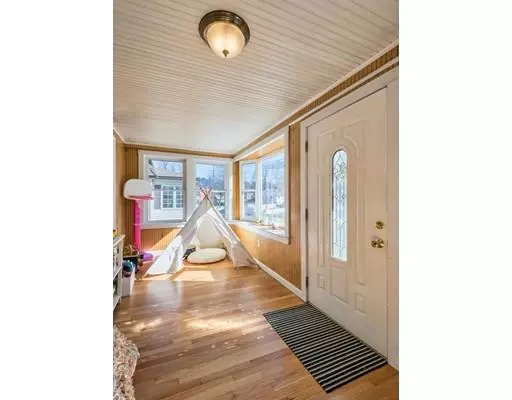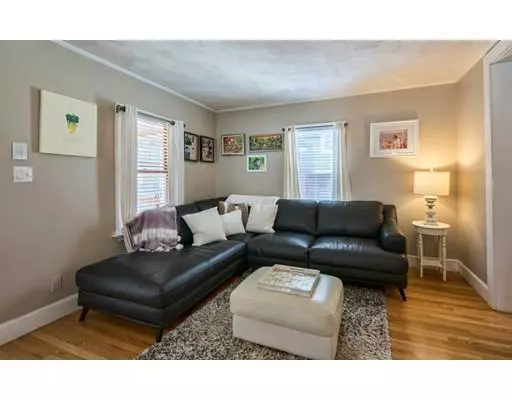$320,000
$299,999
6.7%For more information regarding the value of a property, please contact us for a free consultation.
14 Horne St Methuen, MA 01844
3 Beds
1.5 Baths
1,288 SqFt
Key Details
Sold Price $320,000
Property Type Single Family Home
Sub Type Single Family Residence
Listing Status Sold
Purchase Type For Sale
Square Footage 1,288 sqft
Price per Sqft $248
MLS Listing ID 72508157
Sold Date 09/18/19
Style Colonial
Bedrooms 3
Full Baths 1
Half Baths 1
Year Built 1930
Annual Tax Amount $3,359
Tax Year 2019
Lot Size 5,227 Sqft
Acres 0.12
Property Sub-Type Single Family Residence
Property Description
OPEN HOUSE CANCELLED **THIS HOUSE IS BACK ON MARKET DUE TO PREVIOUS BUYERS BACKING OUT FOR PERSONAL REASONS THE DAY OF CLOSING** This lovely Colonial is full of warmth, sunlight and charm - the perfect place to call home. First floor features an updated kitchen with island, lots of cabinets, stainless steel appliances and tile backsplash, spacious and sunny dining area, and a large living room leading to a bright multi-use sunroom (unheated) with hardwood floors throughout. Second floor hosts three bedrooms with hardwood floors and full bath. Lots of storage in the basement, or perfect for a custom workout area with potential to finish. You'll never want to leave home in the summer months, spending time in the tranquil back yard with in-ground pool and seating areas - perfect for gatherings or a quiet evening. Tucked away on a quiet side street yet conveniently located close to Rte 28 for easy access to shopping, dining, and your commute on 93.
Location
State MA
County Essex
Zoning RG
Direction Off of Route 28 (Broadway)
Rooms
Basement Crawl Space, Unfinished
Primary Bedroom Level Second
Dining Room Flooring - Hardwood
Kitchen Flooring - Hardwood
Interior
Interior Features Sun Room
Heating Hot Water, Natural Gas
Cooling Window Unit(s)
Flooring Tile, Hardwood
Appliance Range, Dishwasher, Disposal, Microwave, Refrigerator, Washer, Dryer, Utility Connections for Gas Range, Utility Connections for Electric Dryer
Laundry In Basement
Exterior
Exterior Feature Garden
Fence Fenced
Pool In Ground
Community Features Public Transportation, Shopping, Park, Walk/Jog Trails
Utilities Available for Gas Range, for Electric Dryer
Roof Type Shingle
Total Parking Spaces 2
Garage No
Private Pool true
Building
Foundation Block
Sewer Public Sewer
Water Public
Architectural Style Colonial
Read Less
Want to know what your home might be worth? Contact us for a FREE valuation!

Our team is ready to help you sell your home for the highest possible price ASAP
Bought with Ligia Garcia • Martocchia REALTORS®





