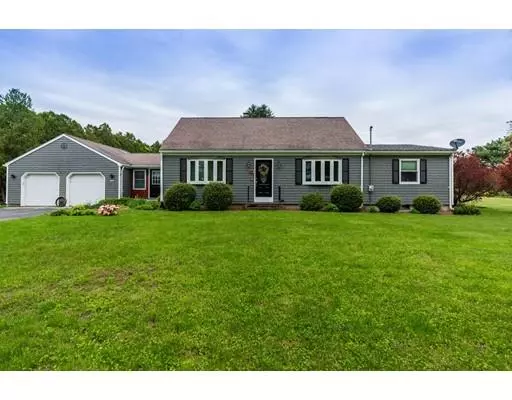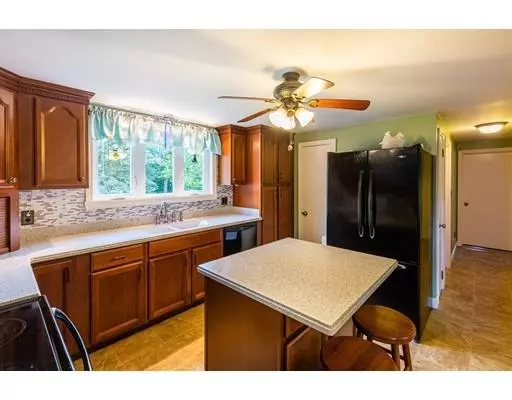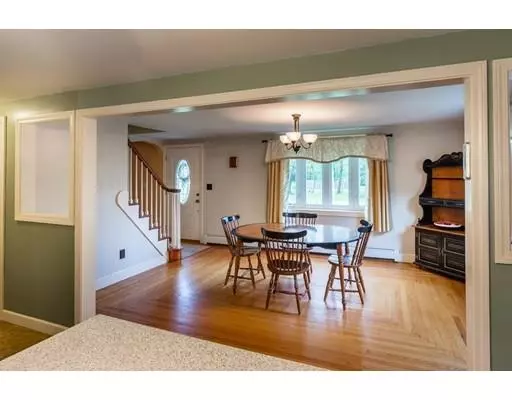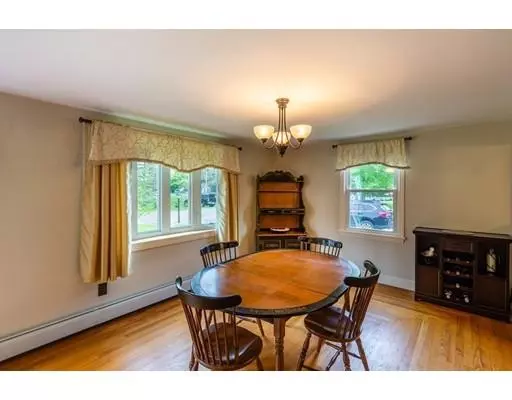$364,000
$359,000
1.4%For more information regarding the value of a property, please contact us for a free consultation.
80 Wood St Rehoboth, MA 02769
3 Beds
2 Baths
1,746 SqFt
Key Details
Sold Price $364,000
Property Type Single Family Home
Sub Type Single Family Residence
Listing Status Sold
Purchase Type For Sale
Square Footage 1,746 sqft
Price per Sqft $208
MLS Listing ID 72507938
Sold Date 08/20/19
Style Cape
Bedrooms 3
Full Baths 2
Year Built 1953
Annual Tax Amount $3,463
Tax Year 2018
Lot Size 0.920 Acres
Acres 0.92
Property Sub-Type Single Family Residence
Property Description
Welcome to the idyllic setting at this meticulously maintained Rehoboth home! Cherry kitchen with center island opens to a spacious dining room. The home was reconfigured with an addition in 2014 creating a GIANT family room and fabulous FIRST FLOOR master bedroom with en suite bath, bamboo floors, and huge walk-in closet! Newer windows (including front bow picture windows), roof and heating system. Exterior doors replaced 2013, kitchen window 2018. Relax on the covered deck overlooking the grassy, level backyard. Welcome home!
Location
State MA
County Bristol
Zoning Res
Direction At Wood St and Providence St, use GPS
Rooms
Family Room Flooring - Wood, Window(s) - Bay/Bow/Box
Basement Full
Primary Bedroom Level First
Dining Room Flooring - Wood, Window(s) - Bay/Bow/Box
Kitchen Countertops - Stone/Granite/Solid, Kitchen Island
Interior
Interior Features Breezeway, Sitting Room
Heating Baseboard, Oil
Cooling None
Flooring Wood, Tile, Bamboo
Appliance Range, Dishwasher, Microwave, Refrigerator, Washer, Dryer, Oil Water Heater, Tank Water Heater
Laundry In Basement
Exterior
Garage Spaces 2.0
Community Features Golf
Roof Type Shingle
Total Parking Spaces 4
Garage Yes
Building
Lot Description Level
Foundation Concrete Perimeter
Sewer Private Sewer
Water Private
Architectural Style Cape
Schools
High Schools D-R, Br. Agr.
Others
Acceptable Financing Contract
Listing Terms Contract
Read Less
Want to know what your home might be worth? Contact us for a FREE valuation!

Our team is ready to help you sell your home for the highest possible price ASAP
Bought with Elizabeth Ruehrwein • Keystone Property Group





