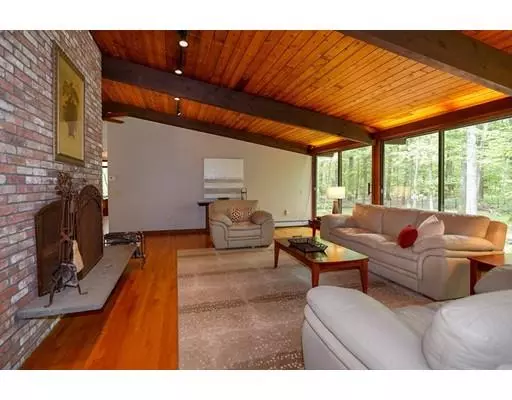$780,000
$799,900
2.5%For more information regarding the value of a property, please contact us for a free consultation.
241 Belknap Rd Framingham, MA 01701
4 Beds
2 Baths
3,101 SqFt
Key Details
Sold Price $780,000
Property Type Single Family Home
Sub Type Single Family Residence
Listing Status Sold
Purchase Type For Sale
Square Footage 3,101 sqft
Price per Sqft $251
MLS Listing ID 72507801
Sold Date 08/14/19
Style Contemporary
Bedrooms 4
Full Baths 2
HOA Y/N false
Year Built 1978
Annual Tax Amount $11,714
Tax Year 2019
Lot Size 4.920 Acres
Acres 4.92
Property Sub-Type Single Family Residence
Property Description
A hidden gem, this mid-century deck home is tucked away on 4.5+ private acres surrounded by conservation land. This home was built to " let the outside in"! Boasting walls of glass, soaring cathedral ceilings, and an open floor plan. Sophisticated appointments include a sleek and modern 2 story foyer with a floating staircase, updated dream kitchen with features custom maple cabinets, quartz countertops, and a granite island which is ideal for inspiring the cook within you, 2 updated bathrooms, one with curved tile shower wall,skylight, and radiant heat, 2 fireplaces, a greenhouse wall in the family room, plus the best commuter location to Boston and Logan, yet you will feel far away from the hustle and bustle.
Location
State MA
County Middlesex
Zoning res
Direction Across from Mill St. # on mailbox
Rooms
Family Room Wood / Coal / Pellet Stove, Flooring - Stone/Ceramic Tile
Primary Bedroom Level Second
Dining Room Skylight, Cathedral Ceiling(s), Flooring - Hardwood
Kitchen Skylight, Cathedral Ceiling(s), Flooring - Hardwood, Pantry
Interior
Interior Features Office, Sun Room
Heating Central, Baseboard, Oil
Cooling Central Air
Flooring Wood, Tile, Carpet, Hardwood
Fireplaces Number 2
Fireplaces Type Family Room, Living Room
Appliance Range, Dishwasher, Disposal, Microwave, Refrigerator, Washer, Dryer, Water Treatment, Oil Water Heater, Utility Connections for Electric Dryer
Laundry First Floor, Washer Hookup
Exterior
Exterior Feature Storage, Decorative Lighting
Garage Spaces 2.0
Fence Fenced
Community Features Shopping, Park, Walk/Jog Trails, Golf, Conservation Area
Utilities Available for Electric Dryer, Washer Hookup
View Y/N Yes
View Scenic View(s)
Roof Type Shingle
Total Parking Spaces 10
Garage Yes
Building
Lot Description Wooded, Easements
Foundation Concrete Perimeter
Sewer Public Sewer
Water Private
Architectural Style Contemporary
Others
Senior Community false
Acceptable Financing Contract
Listing Terms Contract
Read Less
Want to know what your home might be worth? Contact us for a FREE valuation!

Our team is ready to help you sell your home for the highest possible price ASAP
Bought with Robin Gilman • RE/MAX Executive Realty





