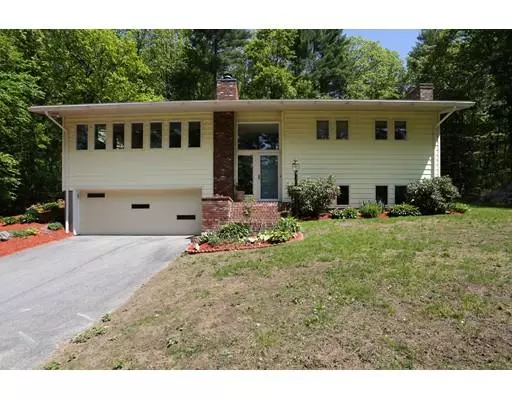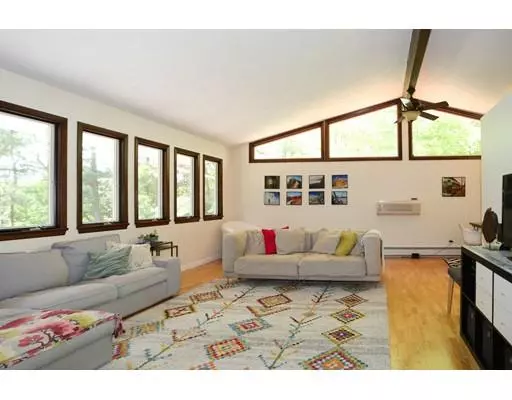$507,000
$519,000
2.3%For more information regarding the value of a property, please contact us for a free consultation.
25 Nixon Rd Framingham, MA 01701
3 Beds
2 Baths
1,884 SqFt
Key Details
Sold Price $507,000
Property Type Single Family Home
Sub Type Single Family Residence
Listing Status Sold
Purchase Type For Sale
Square Footage 1,884 sqft
Price per Sqft $269
MLS Listing ID 72506609
Sold Date 07/31/19
Style Contemporary
Bedrooms 3
Full Baths 2
HOA Y/N false
Year Built 1976
Annual Tax Amount $7,579
Tax Year 2019
Lot Size 2.600 Acres
Acres 2.6
Property Sub-Type Single Family Residence
Property Description
If you are looking for a unique home that is close to major routes and shopping yet offers wooded privacy and gives you the feeling of being on vacation, look no further. This contemporary home is set back from the road on a 2.6 acre lot filled with flower gardens and abuts Sudbury Valley and trails. Walk across the street to Hanson's Farm or take a walk along the beautiful country road. The main floor boasts an open floor plan filled with windows, natural light and vaulted ceilings. The living room has a stone fireplace and a mini split system for A/C. Dining area and kitchen are open and offers an abundance of cabinetry, granite peninsula and exits to a huge, tiled 3 season porch to enjoy this serene setting. All 3 bedrooms have wall to wall carpet, ceiling fans, vaulted ceilings and the master has a full bath. The lower level includes a family room, laundry room w/ sink and a huge unfinished storage/workshop area. Two car garage, composite deck 4 heat zones and NEW ROOF 2019.
Location
State MA
County Middlesex
Zoning R-4
Direction Edmands to Nixon. Home is set back off of road
Rooms
Family Room Ceiling Fan(s), Flooring - Laminate, Recessed Lighting
Basement Full, Partially Finished, Garage Access
Primary Bedroom Level First
Dining Room Cathedral Ceiling(s), Slider
Kitchen Ceiling Fan(s), Flooring - Laminate, Countertops - Stone/Granite/Solid, Peninsula, Lighting - Pendant
Interior
Interior Features Central Vacuum
Heating Baseboard, Oil
Cooling Ductless
Flooring Tile, Carpet, Laminate
Fireplaces Number 1
Fireplaces Type Living Room
Appliance Oven, Dishwasher, Microwave, Refrigerator, Oil Water Heater, Utility Connections for Electric Range, Utility Connections for Electric Dryer
Laundry In Basement
Exterior
Exterior Feature Storage
Garage Spaces 2.0
Utilities Available for Electric Range, for Electric Dryer
View Y/N Yes
View Scenic View(s)
Roof Type Shingle
Total Parking Spaces 10
Garage Yes
Building
Lot Description Wooded, Sloped
Foundation Concrete Perimeter
Sewer Private Sewer
Water Private
Architectural Style Contemporary
Schools
Elementary Schools Choice
Middle Schools Follows Choice
High Schools Fhs
Others
Senior Community false
Read Less
Want to know what your home might be worth? Contact us for a FREE valuation!

Our team is ready to help you sell your home for the highest possible price ASAP
Bought with Dave DiGregorio • Coldwell Banker Residential Brokerage - Waltham





