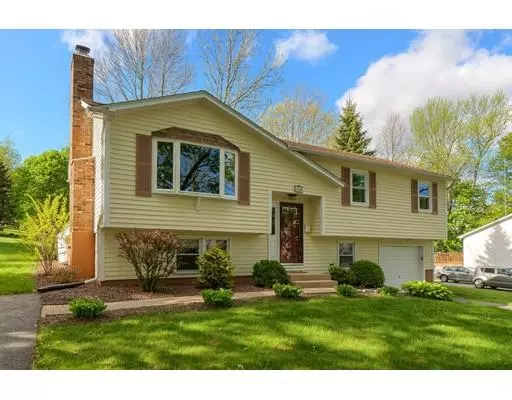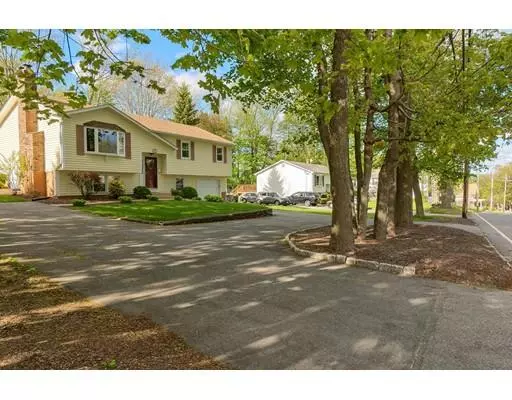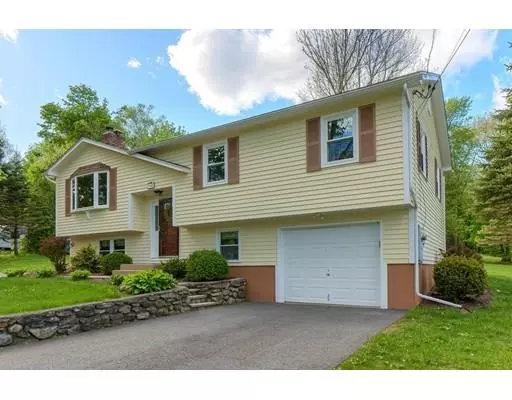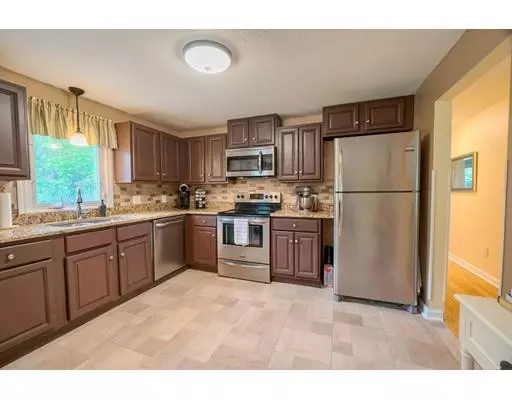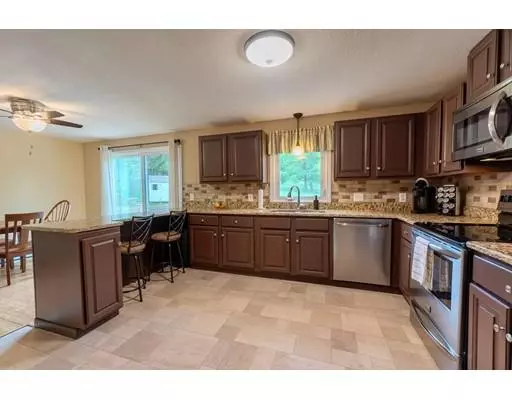$273,000
$269,900
1.1%For more information regarding the value of a property, please contact us for a free consultation.
180 Pearl Street Gardner, MA 01440
3 Beds
1.5 Baths
1,900 SqFt
Key Details
Sold Price $273,000
Property Type Single Family Home
Sub Type Single Family Residence
Listing Status Sold
Purchase Type For Sale
Square Footage 1,900 sqft
Price per Sqft $143
MLS Listing ID 72505164
Sold Date 06/21/19
Style Raised Ranch
Bedrooms 3
Full Baths 1
Half Baths 1
Year Built 1985
Annual Tax Amount $3,899
Tax Year 2019
Lot Size 0.510 Acres
Acres 0.51
Property Sub-Type Single Family Residence
Property Description
OPEN HOUSE CANCELLED!! Pride of ownership - IMMACULATELY cared for home, perfect for a growing family or anyone downsizing! Roof, windows and chimney have been updated for you. This home boosts a large updated kitchen with stainless steel appliances, granite countertops, tiled backsplash, breakfast bar and separate dining area. There's hardwood floors throughout, a beautiful gas fireplace in the living room and don't forget about the family room in the basement w/ wood stove, a bonus room that could be a playroom, exercise area or office along with a separate bath - perfect area for guests or kids! Relax and enjoy the large, private backyard that is surrounded by trees and if gardening is your passion, you'll find a raised bed along with two sheds for all your TOYS or TOOLS! The large composite deck and stone patio are perfect for entertaining with the summer months around the corner. This home has easy access to Rt 2 and 140.
Location
State MA
County Worcester
Zoning RA
Direction Rte. 2, Exit 24B, left onto Betty Spring Rd., left onto Pearl Street
Rooms
Family Room Wood / Coal / Pellet Stove, Cedar Closet(s), Flooring - Laminate
Basement Full, Finished, Walk-Out Access, Interior Entry, Garage Access
Primary Bedroom Level First
Dining Room Ceiling Fan(s), Flooring - Hardwood, Slider
Kitchen Flooring - Laminate, Countertops - Stone/Granite/Solid, Breakfast Bar / Nook, Stainless Steel Appliances
Interior
Interior Features Closet, Bonus Room, Central Vacuum
Heating Electric Baseboard, Propane, Wood Stove
Cooling None
Flooring Wood, Tile, Laminate, Flooring - Laminate
Fireplaces Number 1
Fireplaces Type Living Room
Appliance Disposal, Microwave, ENERGY STAR Qualified Refrigerator, ENERGY STAR Qualified Dryer, ENERGY STAR Qualified Dishwasher, ENERGY STAR Qualified Washer, Vacuum System, Range Hood, Range - ENERGY STAR, Tank Water Heater
Exterior
Exterior Feature Rain Gutters, Storage, Garden, Stone Wall
Garage Spaces 1.0
Community Features Public Transportation, Shopping, Pool, Park, Walk/Jog Trails, Golf, Medical Facility, Laundromat, Bike Path, Conservation Area, Highway Access, House of Worship, Private School, Public School, T-Station, University
Roof Type Shingle
Total Parking Spaces 6
Garage Yes
Building
Lot Description Wooded, Cleared, Level
Foundation Concrete Perimeter
Sewer Public Sewer
Water Public
Architectural Style Raised Ranch
Schools
Elementary Schools Elm Street
Middle Schools Gardner Middle
High Schools Gardner High
Others
Senior Community false
Read Less
Want to know what your home might be worth? Contact us for a FREE valuation!

Our team is ready to help you sell your home for the highest possible price ASAP
Bought with Tina Landry • Keller Williams Realty North Central

