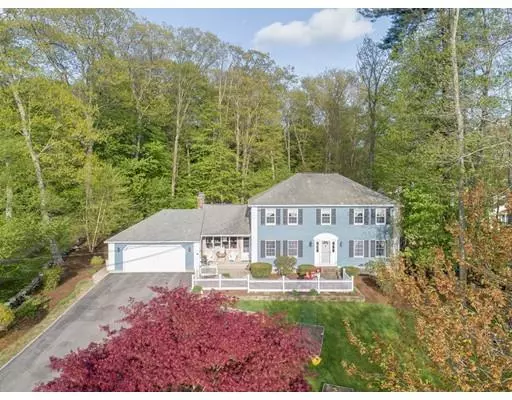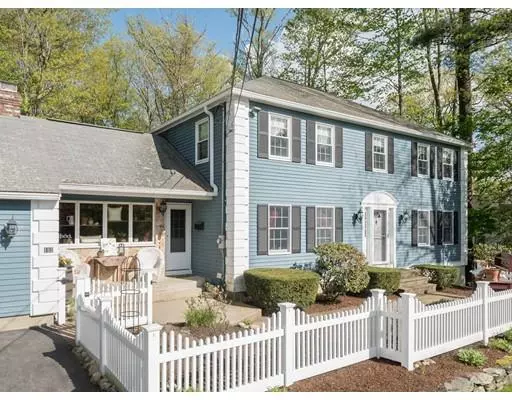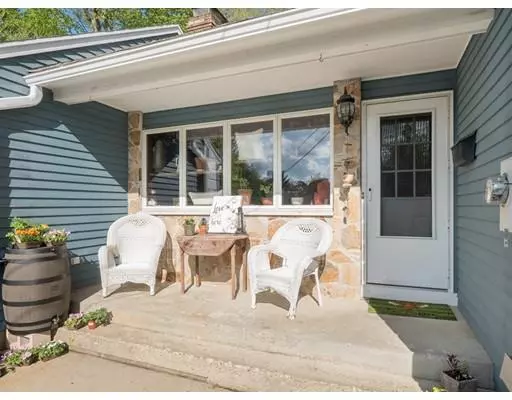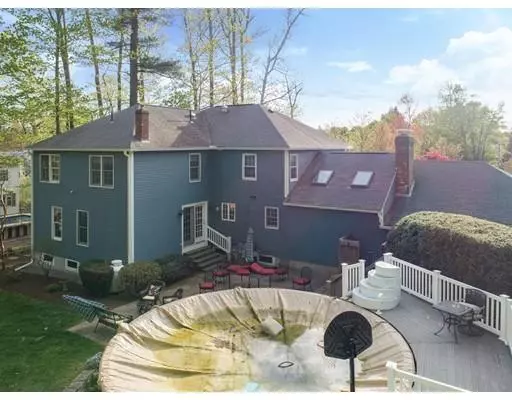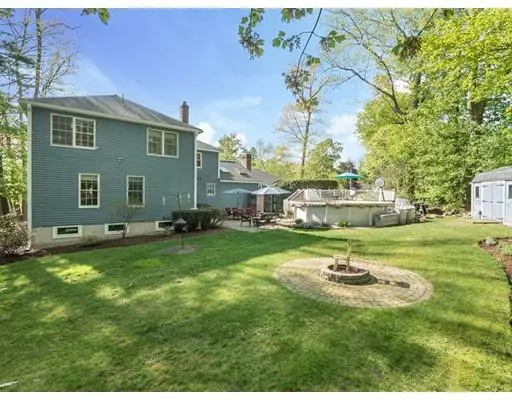$460,000
$490,000
6.1%For more information regarding the value of a property, please contact us for a free consultation.
192 Lawrence St Gardner, MA 01440
4 Beds
3 Baths
4,838 SqFt
Key Details
Sold Price $460,000
Property Type Single Family Home
Sub Type Single Family Residence
Listing Status Sold
Purchase Type For Sale
Square Footage 4,838 sqft
Price per Sqft $95
MLS Listing ID 72505112
Sold Date 07/29/19
Style Colonial
Bedrooms 4
Full Baths 2
Half Baths 2
HOA Y/N false
Year Built 1990
Annual Tax Amount $7,646
Tax Year 2018
Lot Size 0.660 Acres
Acres 0.66
Property Sub-Type Single Family Residence
Property Description
Welcome Home to one of Chair City's finest properties. Just 30 miles to Worcester, 55 Miles to Boston. This home is built-in the prestige Lawrence St neighborhood by one of the areas finest builders. This home has it all; 4 bedrooms, 4 baths (2 half), custom built kitchen and baths, laundry in master suite, and more. The charm of this home, from entering the custom entry room to the best yard Gardner has to offer.. This home screams amazing! Looking for an in home office? Welcome yourself in to approx 1,633 sq ft of finished basement space with 2 separate entry ways and a 3rd into the main home. This space would be great for office space or doctors office. Gardner has it all... brand new Police Dept, Elementary School being built, and turf sports field. Enjoy miles of hiking and biking trails, or dining at some local restaurants.
Location
State MA
County Worcester
Zoning Res
Direction From Pearson Blvd turn onto Elm St. 3rd right onto Lawrence St. 2nd house on the right.
Rooms
Family Room Flooring - Wood
Basement Full, Finished, Walk-Out Access
Primary Bedroom Level Second
Dining Room Flooring - Wood
Kitchen Flooring - Stone/Ceramic Tile, Countertops - Stone/Granite/Solid
Interior
Heating Baseboard, Oil, Propane
Cooling None
Flooring Wood
Fireplaces Number 2
Fireplaces Type Family Room
Appliance Range, Oven, Dishwasher, Disposal, Microwave, Countertop Range, Refrigerator, Freezer, Washer, Dryer, Oil Water Heater, Utility Connections for Gas Range, Utility Connections for Electric Dryer
Laundry Closet - Walk-in, Second Floor
Exterior
Exterior Feature Rain Gutters, Storage, Professional Landscaping, Garden, Outdoor Shower, Stone Wall
Garage Spaces 2.0
Pool Above Ground
Community Features Public Transportation, Shopping, Pool, Tennis Court(s), Park, Walk/Jog Trails, Golf, Medical Facility, Laundromat, Bike Path, Conservation Area, Highway Access, House of Worship, Private School, Public School, University
Utilities Available for Gas Range, for Electric Dryer
Waterfront Description Beach Front, Lake/Pond, Walk to, 1 to 2 Mile To Beach, Beach Ownership(Public)
Roof Type Shingle
Total Parking Spaces 6
Garage Yes
Private Pool true
Building
Lot Description Wooded
Foundation Concrete Perimeter
Sewer Public Sewer
Water Public
Architectural Style Colonial
Schools
Middle Schools Gardner Middle
High Schools Gardner High
Others
Acceptable Financing Contract
Listing Terms Contract
Read Less
Want to know what your home might be worth? Contact us for a FREE valuation!

Our team is ready to help you sell your home for the highest possible price ASAP
Bought with Winslow Homes • LAER Realty Partners

