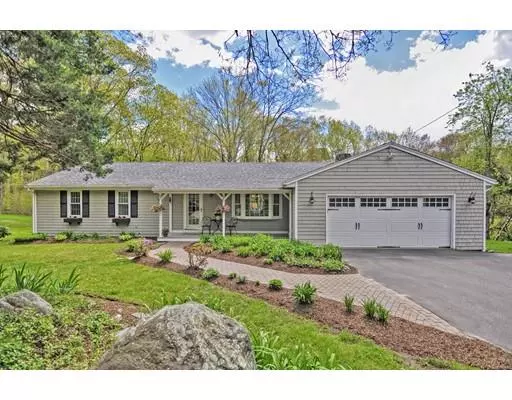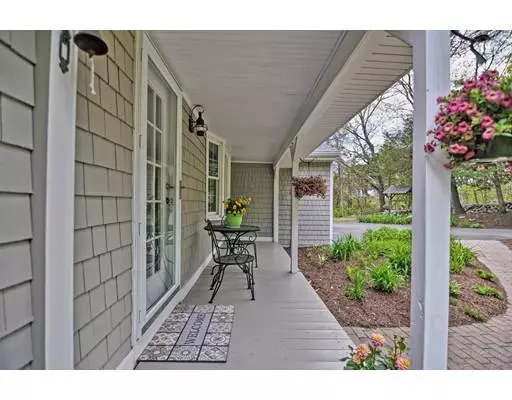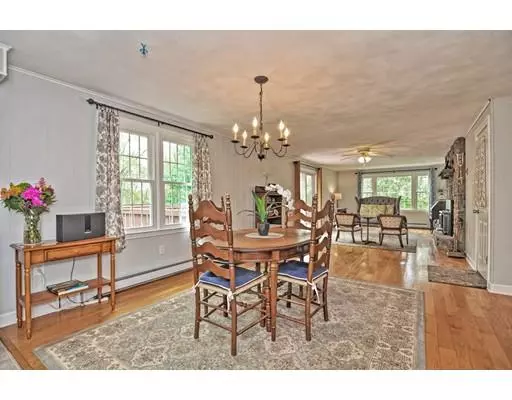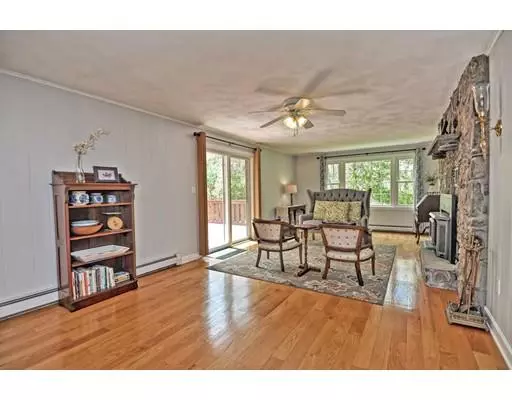$422,000
$419,000
0.7%For more information regarding the value of a property, please contact us for a free consultation.
11 Homestead Avenue Rehoboth, MA 02769
3 Beds
2 Baths
2,110 SqFt
Key Details
Sold Price $422,000
Property Type Single Family Home
Sub Type Single Family Residence
Listing Status Sold
Purchase Type For Sale
Square Footage 2,110 sqft
Price per Sqft $200
MLS Listing ID 72504491
Sold Date 07/26/19
Style Ranch
Bedrooms 3
Full Baths 2
HOA Y/N false
Year Built 1976
Annual Tax Amount $4,252
Tax Year 2019
Lot Size 1.500 Acres
Acres 1.5
Property Sub-Type Single Family Residence
Property Description
This is the single level home you have been waiting for! Live efficiently all on one floor and enjoy nature around you from your beautiful private 1.5 acre parcel. This home has beautiful natural light as there are many large windows spanning across the back of the house. Extraordinary 20x24 rear deck is private and just a short walk through a wooded path to Rehoboth Country Club's beautifully manicured green and 14th hole. The floor plan is incredible featuring very spacious rooms and the dining, family room, kitchen and living room are all open to each other! Master bedroom suite features its own separate full bath, double closet and hardwoods. Family room features an amazing floor to ceiling stone fireplace with wood burning insert! Game room and home gym located in the finished lower level. Storage shed, french doors, updated mechanicals, replacement windows, beautiful perennial gardens and professionally manicured landscaping!
Location
State MA
County Bristol
Zoning R
Direction Pine Street to Homestead Perryville to Homestead
Rooms
Family Room Ceiling Fan(s), Flooring - Hardwood
Basement Full, Partially Finished, Walk-Out Access, Interior Entry, Concrete
Primary Bedroom Level Main
Kitchen Dining Area, Open Floorplan
Interior
Interior Features Recessed Lighting, Play Room, Exercise Room
Heating Baseboard, Oil
Cooling None
Flooring Tile, Carpet, Hardwood, Flooring - Wall to Wall Carpet
Fireplaces Number 1
Fireplaces Type Living Room
Appliance Range, Dishwasher, Refrigerator, Tank Water Heaterless, Utility Connections for Electric Range, Utility Connections for Electric Oven
Laundry In Basement, Washer Hookup
Exterior
Exterior Feature Rain Gutters, Storage, Other
Garage Spaces 2.0
Community Features Shopping, Pool, Tennis Court(s), Stable(s), Golf, Medical Facility, Highway Access, House of Worship, Marina, Private School, Public School, T-Station, University, Other
Utilities Available for Electric Range, for Electric Oven, Washer Hookup
View Y/N Yes
View Scenic View(s)
Roof Type Shingle
Total Parking Spaces 4
Garage Yes
Building
Lot Description Gentle Sloping, Other
Foundation Concrete Perimeter
Sewer Private Sewer
Water Private
Architectural Style Ranch
Schools
Elementary Schools Palmer River
Middle Schools Beckwith
High Schools Dr High
Read Less
Want to know what your home might be worth? Contact us for a FREE valuation!

Our team is ready to help you sell your home for the highest possible price ASAP
Bought with Ferdinand L. Kral III • Kral Realty





