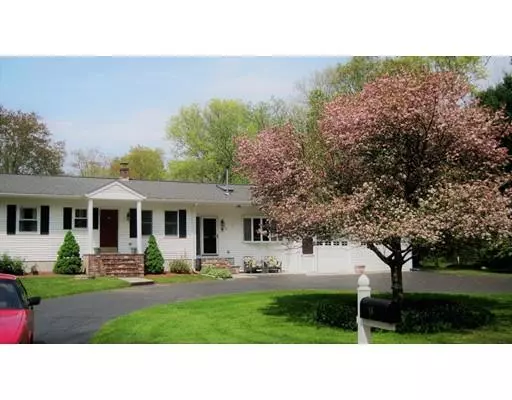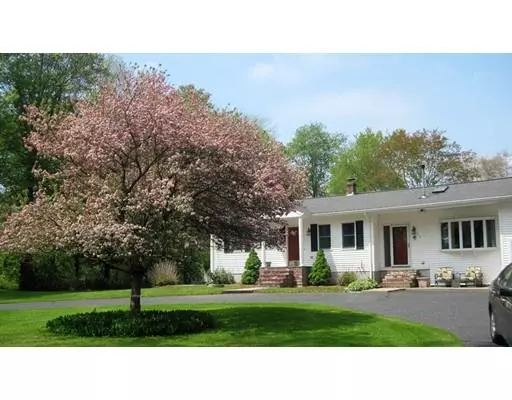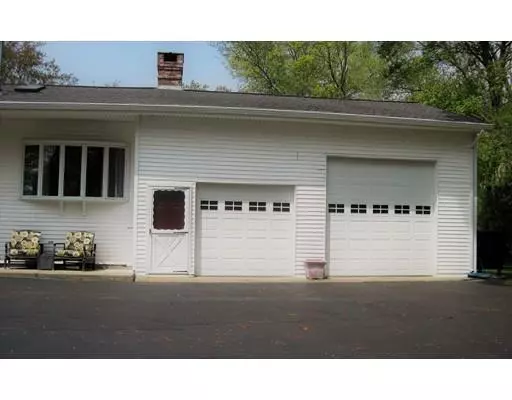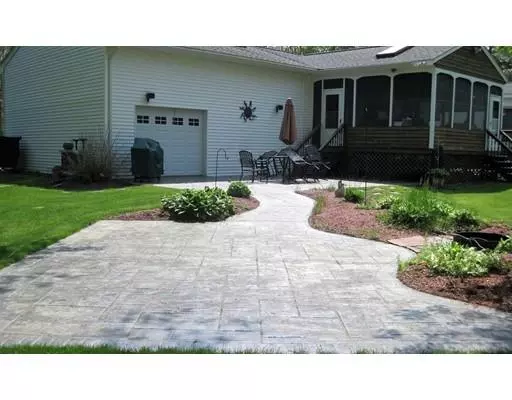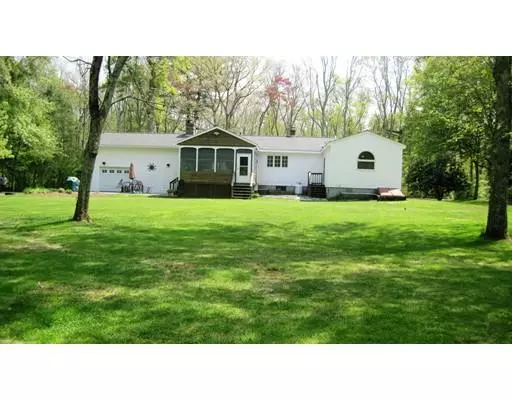$439,900
$439,900
For more information regarding the value of a property, please contact us for a free consultation.
16 Fairfield St Rehoboth, MA 02769
3 Beds
2.5 Baths
1,904 SqFt
Key Details
Sold Price $439,900
Property Type Single Family Home
Sub Type Single Family Residence
Listing Status Sold
Purchase Type For Sale
Square Footage 1,904 sqft
Price per Sqft $231
MLS Listing ID 72503258
Sold Date 07/31/19
Style Ranch
Bedrooms 3
Full Baths 2
Half Baths 1
HOA Y/N false
Year Built 1973
Annual Tax Amount $4,593
Tax Year 2018
Lot Size 4.500 Acres
Acres 4.5
Property Sub-Type Single Family Residence
Property Description
Room to roam in this well maintained home set on an oversized lot with excess frontage providing a private park like yard. One level living with open floor plan consisting of a family room with an entire fireplace wall, recently updated kitchen with newer stainless appliances and 2 season screen porch. Guest bedroom with 1/2 bath and den/bedroom along with a sizable master suite with Juliet balcony and great walk in closet. Finished basement with pellet stove for cold nights, plenty of space for a pool table or extended living. Replacements over the past 4-5 years include Title V approved septic system, roof, well pump, holding tank and filtration system. Generator hook up for those pesky power outages. Enjoy nice summer evenings entertaining on the stamped concrete patio, screen room or privacy of the huge level back yard. For those with tools and equipment there is a 2nd road leading to a storage shed and oversized parking with 10' garage door. So much more to say, come see!
Location
State MA
County Bristol
Area North Rehoboth
Zoning res
Direction GPS
Rooms
Family Room Wood / Coal / Pellet Stove, Flooring - Laminate, French Doors, Exterior Access, Open Floorplan
Basement Full, Partially Finished, Sump Pump
Primary Bedroom Level First
Kitchen Flooring - Hardwood, Window(s) - Bay/Bow/Box, Dining Area, Countertops - Stone/Granite/Solid, Countertops - Upgraded, Recessed Lighting, Peninsula
Interior
Heating Baseboard, Oil
Cooling Central Air
Flooring Wood, Tile, Carpet, Hardwood, Wood Laminate
Fireplaces Number 1
Fireplaces Type Family Room
Appliance Range, Dishwasher, Microwave, Refrigerator, Washer, Dryer, Water Treatment, Oil Water Heater, Tank Water Heater, Utility Connections for Electric Oven
Laundry Electric Dryer Hookup, Washer Hookup, In Basement
Exterior
Exterior Feature Rain Gutters, Storage, Horses Permitted
Garage Spaces 2.0
Community Features Shopping, Golf, Medical Facility, Highway Access, House of Worship, Private School, Public School
Utilities Available for Electric Oven, Washer Hookup, Generator Connection
Roof Type Shingle
Total Parking Spaces 6
Garage Yes
Building
Lot Description Easements, Cleared, Level
Foundation Concrete Perimeter
Sewer Inspection Required for Sale, Private Sewer
Water Private
Architectural Style Ranch
Schools
Elementary Schools Palmer River
Middle Schools Beckwith
High Schools Drrhs
Others
Senior Community false
Acceptable Financing Contract
Listing Terms Contract
Read Less
Want to know what your home might be worth? Contact us for a FREE valuation!

Our team is ready to help you sell your home for the highest possible price ASAP
Bought with Jennifer T. Mello • The Mello Group, Inc.

