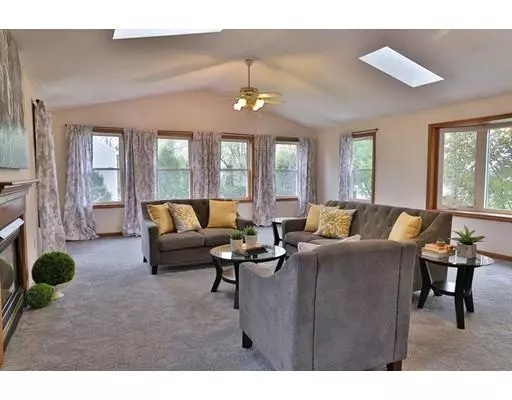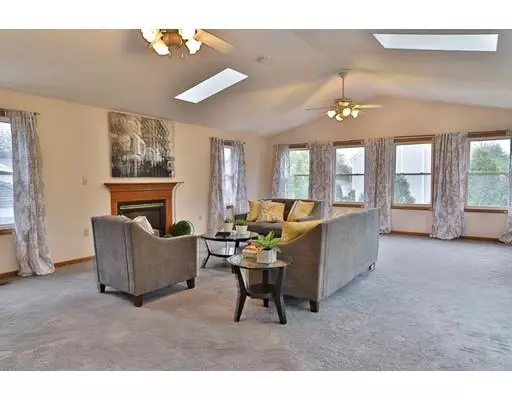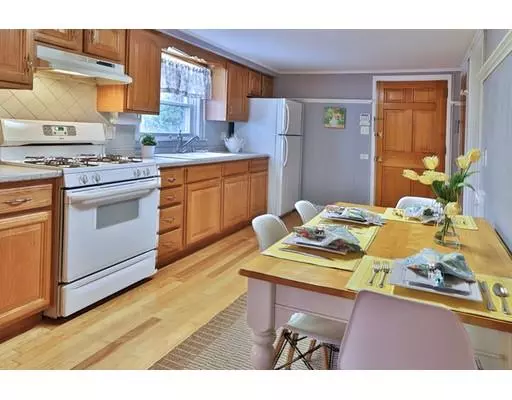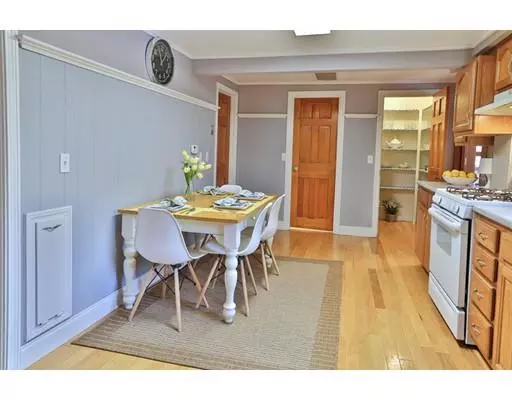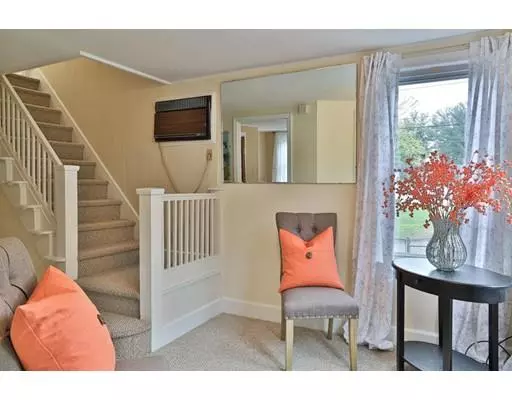$313,800
$300,000
4.6%For more information regarding the value of a property, please contact us for a free consultation.
140 Howe St Methuen, MA 01844
3 Beds
1.5 Baths
1,644 SqFt
Key Details
Sold Price $313,800
Property Type Single Family Home
Sub Type Single Family Residence
Listing Status Sold
Purchase Type For Sale
Square Footage 1,644 sqft
Price per Sqft $190
MLS Listing ID 72503082
Sold Date 07/06/19
Style Colonial, Cape
Bedrooms 3
Full Baths 1
Half Baths 1
Year Built 1940
Annual Tax Amount $3,511
Tax Year 2019
Lot Size 5,227 Sqft
Acres 0.12
Property Sub-Type Single Family Residence
Property Description
Conveniently located to The Loop/Rte 213, this home has been cared for by the same family for many decades. The first floor offers an eat-in kitchen, master bedroom, half bath, and great room. As you open the pocket door to the great room; which is perfect for entertaining, you'll see yourself relaxing near the fireplace snuggled up with a good book or enjoying a morning cup of coffee. New carpeting in first floor master, stairs, halls, & upstairs bedrooms. The golfer in you can enjoy The Merrimack Valley Golf Course, approx 2/10 mile away. The 2 car garage with interior access to the house keeps you dry in the stormy weather. Looking to enjoy a day at the beach or the mountains; Rte 495 and 93 is a short distance away, leading you to your adventures in the mountains or at the beach. Tax free NH shopping nearby in Salem. Offers due by 5/21/19 by 5 pm. Please allow 24 hour response time.
Location
State MA
County Essex
Zoning RA
Direction Route 213 to Howe St
Rooms
Basement Walk-Out Access, Interior Entry, Garage Access, Unfinished
Primary Bedroom Level First
Kitchen Flooring - Hardwood
Interior
Interior Features Closet, Entry Hall
Heating Forced Air, Natural Gas
Cooling None
Flooring Tile, Carpet, Hardwood, Flooring - Wall to Wall Carpet
Fireplaces Number 1
Fireplaces Type Living Room
Appliance Range, Refrigerator, Washer, Dryer, Leased Heater, Utility Connections for Gas Range, Utility Connections for Gas Oven, Utility Connections for Electric Dryer
Laundry In Basement
Exterior
Garage Spaces 2.0
Community Features Shopping, Golf, Highway Access
Utilities Available for Gas Range, for Gas Oven, for Electric Dryer
Roof Type Shingle
Total Parking Spaces 3
Garage Yes
Building
Lot Description Corner Lot, Easements
Foundation Concrete Perimeter, Stone
Sewer Public Sewer
Water Public
Architectural Style Colonial, Cape
Read Less
Want to know what your home might be worth? Contact us for a FREE valuation!

Our team is ready to help you sell your home for the highest possible price ASAP
Bought with Louise Ciaraldi • Swan Realty

