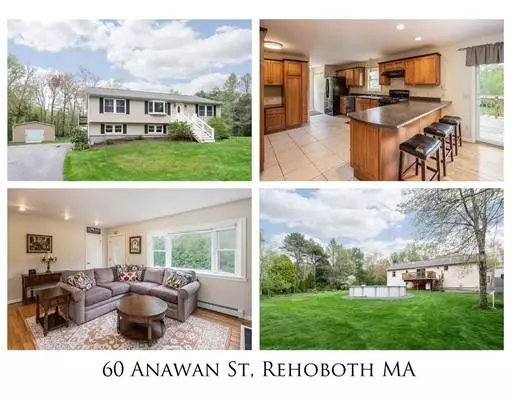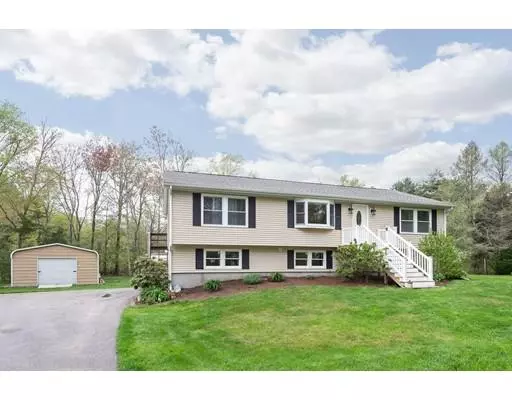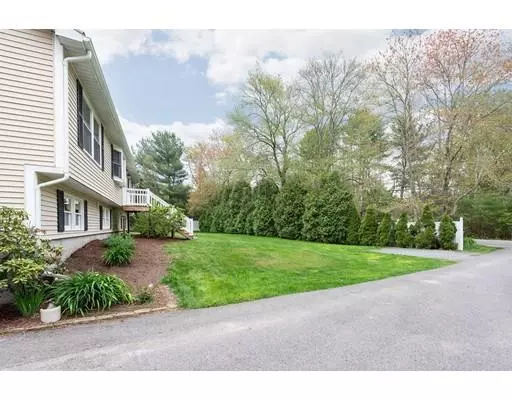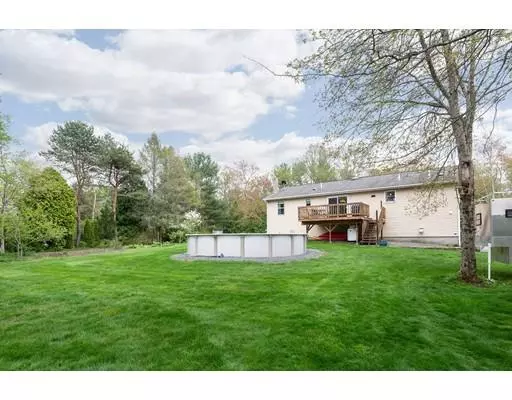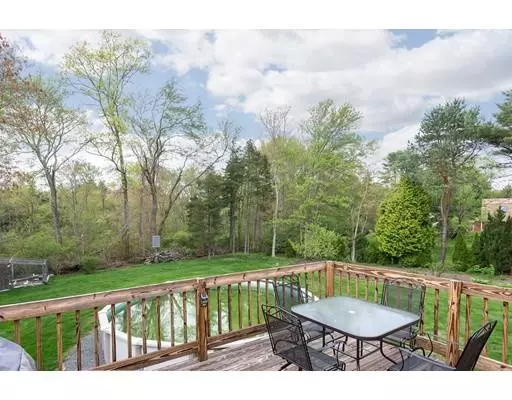$380,000
$375,000
1.3%For more information regarding the value of a property, please contact us for a free consultation.
60 Anawan St. Rehoboth, MA 02769
3 Beds
2 Baths
1,921 SqFt
Key Details
Sold Price $380,000
Property Type Single Family Home
Sub Type Single Family Residence
Listing Status Sold
Purchase Type For Sale
Square Footage 1,921 sqft
Price per Sqft $197
MLS Listing ID 72503017
Sold Date 07/15/19
Style Raised Ranch
Bedrooms 3
Full Baths 2
HOA Y/N false
Year Built 1987
Annual Tax Amount $3,519
Tax Year 2018
Lot Size 5.100 Acres
Acres 5.1
Property Sub-Type Single Family Residence
Property Description
Showings Start 5/25 o.h. Sat. 1-2:30. Imagine feeling like you are living in the country with private 5 acres of land. Sitting on your back deck looking at lush green grass and trees all around. And yet so close to all you need just 3 miles from Attleboro line, 6.5 miles to the train station. Not your typical raised ranch as you walk up the stairs & enter front door to main living level. Great open floor plan with lots of natural light also has gas fireplace. OR enter at ground level and enjoy a roomy family/play room with cozy wood stove. Plenty of storage area too. This lovely unique home feels like a 6 to 8 year old home with all the upgrades, kitchen, baths, beautiful wood floors (hickory in 2 bdrms) & tile flooring, windows, fresh paint and more. See attached feature sheet. 2 sheds and portable 24x14 garage included. hard wired for dog fence. Don't miss out on this one.
Location
State MA
County Bristol
Zoning RPS
Direction Anawan is Rt 118 Near Attleboro
Rooms
Family Room Wood / Coal / Pellet Stove, Flooring - Laminate
Basement Full, Partially Finished, Walk-Out Access, Interior Entry
Primary Bedroom Level First
Dining Room Flooring - Hardwood
Kitchen Flooring - Stone/Ceramic Tile, Recessed Lighting
Interior
Heating Central, Baseboard, Oil, Other
Cooling Window Unit(s), Dual
Flooring Tile, Laminate, Hardwood, Flooring - Stone/Ceramic Tile
Fireplaces Number 1
Fireplaces Type Living Room
Appliance Range, Dishwasher, Refrigerator, Washer, Dryer, Tank Water Heaterless, Utility Connections for Gas Range, Utility Connections for Electric Dryer
Exterior
Exterior Feature Storage, Sprinkler System, Other
Pool Above Ground
Utilities Available for Gas Range, for Electric Dryer
Roof Type Shingle
Total Parking Spaces 8
Garage No
Private Pool true
Building
Lot Description Level
Foundation Concrete Perimeter
Sewer Private Sewer
Water Private
Architectural Style Raised Ranch
Others
Senior Community false
Acceptable Financing Contract
Listing Terms Contract
Read Less
Want to know what your home might be worth? Contact us for a FREE valuation!

Our team is ready to help you sell your home for the highest possible price ASAP
Bought with Serge Desir • Keller Williams Elite

