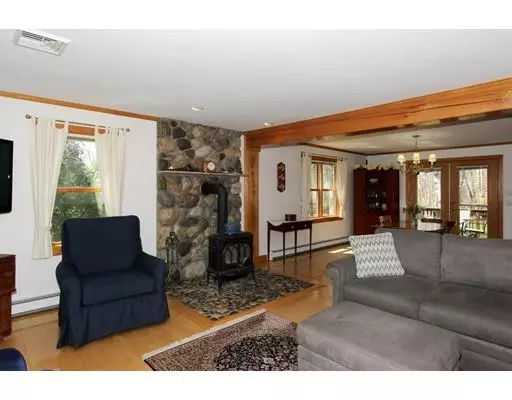$635,000
$640,000
0.8%For more information regarding the value of a property, please contact us for a free consultation.
19 Cricket Lane Brewster, MA 02631
4 Beds
3.5 Baths
2,676 SqFt
Key Details
Sold Price $635,000
Property Type Single Family Home
Sub Type Single Family Residence
Listing Status Sold
Purchase Type For Sale
Square Footage 2,676 sqft
Price per Sqft $237
MLS Listing ID 72501149
Sold Date 08/02/19
Style Cape
Bedrooms 4
Full Baths 3
Half Baths 1
Year Built 2000
Annual Tax Amount $5,351
Tax Year 2019
Property Sub-Type Single Family Residence
Property Description
Impeccable 3 Bedroom Cape with in-law apartment and 2-car garage on a gorgeous spacious lot. This 2676 SF home was built by master builder, owner and features custom hardwood interior trim, handmade cabinetry, high-quality Marvin windows, gleaming maple floors, an open layout, 1st Floor Master Suite, updated baths, central AC, central vacuum, irrigation system and 2 mahogany decks. The private back yard could accommodate a future in-ground pool. Heated basement makes a great workshop. Discerning Buyers will appreciate this outstanding home and property, meticulously maintained and in move-in condition.
Location
State MA
County Barnstable
Zoning RM
Direction Millstone to Cricket Lane to #19
Rooms
Basement Full, Interior Entry, Bulkhead
Primary Bedroom Level First
Kitchen Closet/Cabinets - Custom Built, Flooring - Hardwood, Open Floorplan, Recessed Lighting, Stainless Steel Appliances
Interior
Interior Features Bathroom - Full, Closet, Accessory Apt., Central Vacuum
Heating Baseboard, Oil, Wood Stove
Cooling Central Air
Flooring Tile, Hardwood
Appliance Range, Dishwasher, Oil Water Heater, Utility Connections for Electric Range
Laundry Main Level, First Floor
Exterior
Exterior Feature Balcony - Exterior, Professional Landscaping, Sprinkler System
Garage Spaces 2.0
Utilities Available for Electric Range, Generator Connection
Roof Type Shingle
Total Parking Spaces 4
Garage Yes
Building
Lot Description Level
Foundation Concrete Perimeter
Sewer Inspection Required for Sale
Water Public
Architectural Style Cape
Read Less
Want to know what your home might be worth? Contact us for a FREE valuation!

Our team is ready to help you sell your home for the highest possible price ASAP
Bought with Dan Battles • Conway - Hanover





