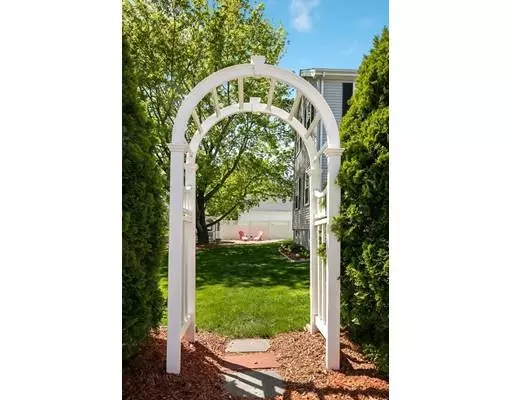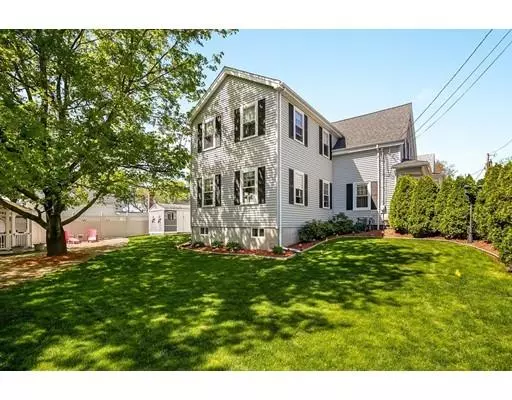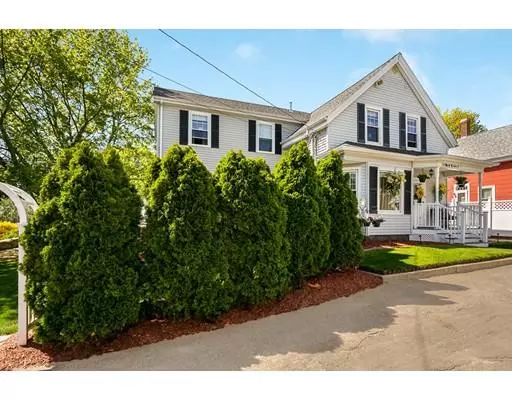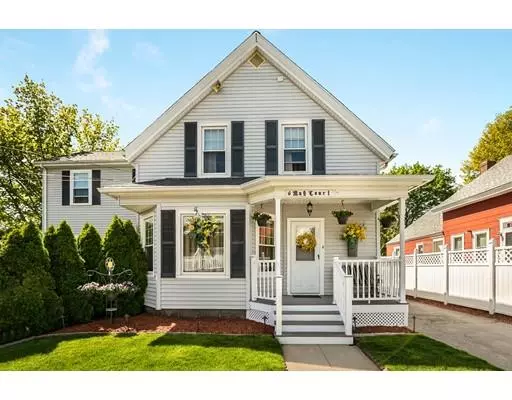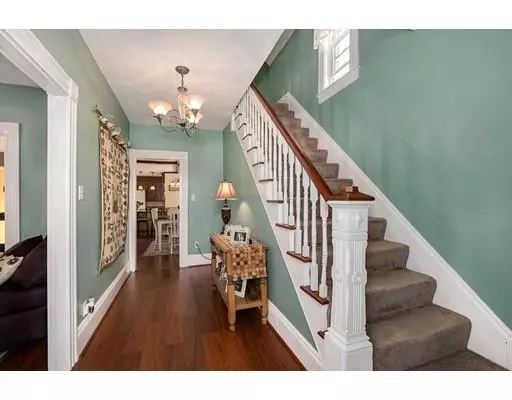$399,000
$399,000
For more information regarding the value of a property, please contact us for a free consultation.
6 May Ct Methuen, MA 01844
4 Beds
2 Baths
2,456 SqFt
Key Details
Sold Price $399,000
Property Type Single Family Home
Sub Type Single Family Residence
Listing Status Sold
Purchase Type For Sale
Square Footage 2,456 sqft
Price per Sqft $162
MLS Listing ID 72500142
Sold Date 07/29/19
Style Colonial
Bedrooms 4
Full Baths 2
HOA Y/N false
Year Built 1900
Annual Tax Amount $4,420
Tax Year 2019
Lot Size 6,534 Sqft
Acres 0.15
Property Sub-Type Single Family Residence
Property Description
PRICE REDUCED! West-end colonial in the top ranking Marsh School District and has been meticulously updated throughout. Along with a 1,100 sq ft addition, there's a newer furnace (2012), water heater (2013), energy efficient windows (2009/2012) & roof (2014). In the formal living room, there's gleaming floors which lead to the expanded family room with new rugs (2017). The family room is a great space for friends, family, and guests! In the kitchen, you'll see granite countertops (2010), ample storage in the refaced cabinets (2015) along with new energy-efficient appliances (2015-2017). The dining room is a fabulous space with room to fit groups of any size! Upstairs there's new carpeting (2012) and 4 spacious bedrooms with plenty of closet space including the expansive master suite with high ceilings and his/hers closets! The basement features high ceilings, great for large gym equipment, and lots of extra storage! Outside is a private yard with gazebo, shed, deck, and garden gate.
Location
State MA
County Essex
Zoning RG
Direction Pease use google maps.
Rooms
Family Room Ceiling Fan(s), Flooring - Wall to Wall Carpet, Cable Hookup, Exterior Access, Recessed Lighting, Slider
Basement Full, Walk-Out Access, Interior Entry
Primary Bedroom Level Second
Dining Room Flooring - Laminate, Lighting - Overhead
Kitchen Flooring - Stone/Ceramic Tile, Dining Area, Countertops - Stone/Granite/Solid, Breakfast Bar / Nook, Cabinets - Upgraded, Open Floorplan, Lighting - Overhead
Interior
Interior Features Wired for Sound
Heating Forced Air, Natural Gas
Cooling Central Air
Appliance Disposal, Microwave, Washer, Dryer, ENERGY STAR Qualified Refrigerator, ENERGY STAR Qualified Dishwasher, Range - ENERGY STAR, Rangetop - ENERGY STAR, Electric Water Heater, Plumbed For Ice Maker, Utility Connections for Electric Range, Utility Connections for Electric Oven, Utility Connections for Electric Dryer
Laundry Washer Hookup
Exterior
Exterior Feature Rain Gutters, Storage, Sprinkler System
Garage Spaces 1.0
Community Features Public Transportation, Shopping, Park, Medical Facility, Laundromat, Highway Access, House of Worship, Public School, Sidewalks
Utilities Available for Electric Range, for Electric Oven, for Electric Dryer, Washer Hookup, Icemaker Connection
Roof Type Shingle
Total Parking Spaces 2
Garage Yes
Building
Lot Description Level
Foundation Concrete Perimeter
Sewer Public Sewer
Water Public
Architectural Style Colonial
Schools
Elementary Schools Marsh
Middle Schools Marsh
High Schools Methuen
Others
Senior Community false
Read Less
Want to know what your home might be worth? Contact us for a FREE valuation!

Our team is ready to help you sell your home for the highest possible price ASAP
Bought with Erin Healy • Burns & Egan Realty Group, LLC

