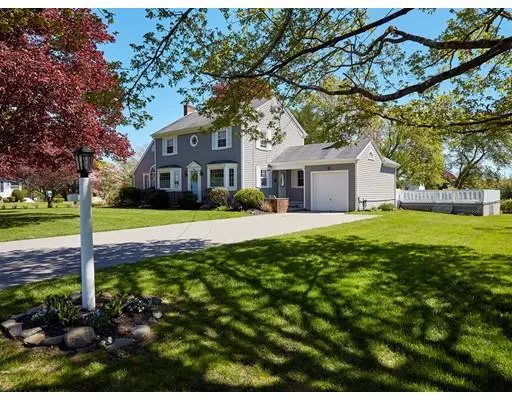$446,000
$439,900
1.4%For more information regarding the value of a property, please contact us for a free consultation.
100 Hetherington Drive Swansea, MA 02777
3 Beds
1.5 Baths
2,202 SqFt
Key Details
Sold Price $446,000
Property Type Single Family Home
Sub Type Single Family Residence
Listing Status Sold
Purchase Type For Sale
Square Footage 2,202 sqft
Price per Sqft $202
MLS Listing ID 72498242
Sold Date 07/01/19
Style Colonial
Bedrooms 3
Full Baths 1
Half Baths 1
HOA Y/N false
Year Built 1952
Annual Tax Amount $5,402
Tax Year 2019
Lot Size 1.110 Acres
Acres 1.11
Property Sub-Type Single Family Residence
Property Description
1st offering on this beautifully maintained and updated , 3 bedroom Colonial with a spectacular 20 x 30 ft family room addition highlighted by 17 ft beamed ceilings , a gas fireplace and huge Palladium windows .The updated ,country kitchen features granite counters, SS appliances, including an oversized chef's gas stove, large farmer's sink and small center aisle. Off the kitchen is a formal dining room with hardwood floors, bay window and crown molding. A cozy living room features a 2nd gas fireplace , built- ins, a window seat and hardwood floors. French doors from the family room lead to the back yard showcasing a brick patio, multi- level decks, free standing stone fireplace, shed and A/ G resin pool. The property sits on a 1.1 Acre, lovingly cared for lot which include a raised perennial garden area and a large, fully stocked koi pond . Additional Updates include replacement windows, whole house generator and 3 yr old boiler . Come view this picture perfect home !
Location
State MA
County Bristol
Zoning Res
Direction Off New Gardners Neck Rd
Rooms
Family Room Cathedral Ceiling(s), Ceiling Fan(s), Beamed Ceilings, Flooring - Wall to Wall Carpet, Window(s) - Picture, French Doors, Lighting - Overhead
Basement Full, Interior Entry, Bulkhead, Sump Pump, Concrete
Primary Bedroom Level Second
Dining Room Ceiling Fan(s), Flooring - Hardwood, Window(s) - Bay/Bow/Box, Crown Molding
Kitchen Closet/Cabinets - Custom Built, Flooring - Stone/Ceramic Tile, Dining Area, Pantry, Countertops - Stone/Granite/Solid, Cabinets - Upgraded, Country Kitchen, Remodeled, Stainless Steel Appliances, Gas Stove, Lighting - Overhead
Interior
Heating Baseboard, Natural Gas
Cooling None
Flooring Tile, Carpet, Hardwood
Fireplaces Number 2
Fireplaces Type Family Room, Living Room
Appliance Range, Dishwasher, Refrigerator, Washer, Dryer, Gas Water Heater, Tank Water Heater, Leased Heater, Utility Connections for Gas Range, Utility Connections for Gas Oven, Utility Connections for Gas Dryer
Laundry In Basement, Washer Hookup
Exterior
Exterior Feature Rain Gutters, Storage, Garden
Garage Spaces 1.0
Pool Above Ground
Community Features Highway Access, Marina, Public School
Utilities Available for Gas Range, for Gas Oven, for Gas Dryer, Washer Hookup
Waterfront Description Beach Front, River, 1/2 to 1 Mile To Beach, Beach Ownership(Public)
View Y/N Yes
View Scenic View(s)
Roof Type Shingle
Total Parking Spaces 3
Garage Yes
Private Pool true
Building
Lot Description Level
Foundation Concrete Perimeter
Sewer Inspection Required for Sale, Private Sewer, Rock/Reed
Water Public
Architectural Style Colonial
Others
Senior Community false
Read Less
Want to know what your home might be worth? Contact us for a FREE valuation!

Our team is ready to help you sell your home for the highest possible price ASAP
Bought with Non Member • Non Member Office






