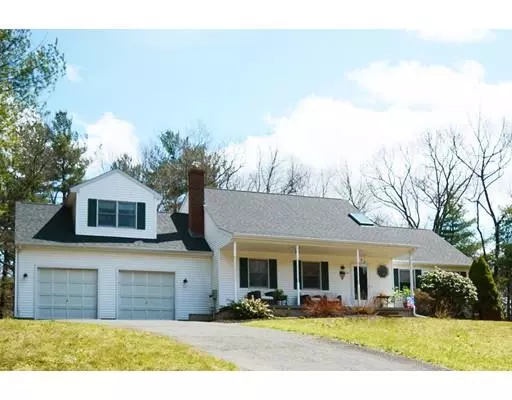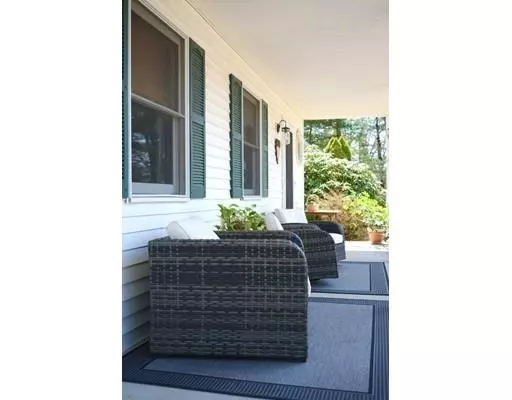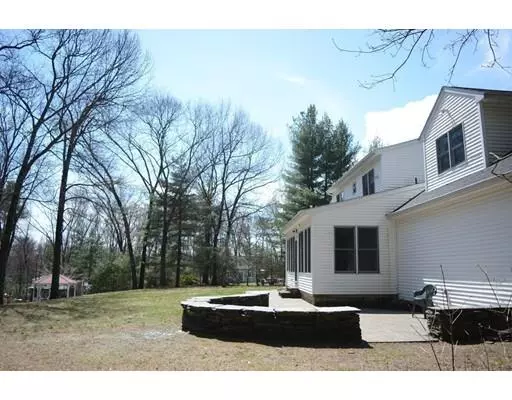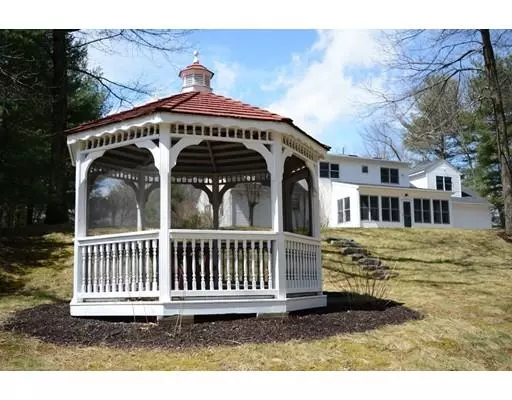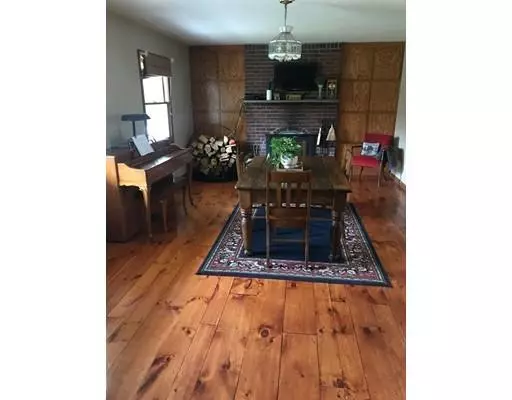$323,000
$319,800
1.0%For more information regarding the value of a property, please contact us for a free consultation.
33 Indian Ridge Rd Westfield, MA 01085
3 Beds
2 Baths
1,915 SqFt
Key Details
Sold Price $323,000
Property Type Single Family Home
Sub Type Single Family Residence
Listing Status Sold
Purchase Type For Sale
Square Footage 1,915 sqft
Price per Sqft $168
MLS Listing ID 72495600
Sold Date 06/28/19
Style Cape
Bedrooms 3
Full Baths 2
HOA Y/N false
Year Built 1992
Annual Tax Amount $5,264
Tax Year 2019
Lot Size 0.970 Acres
Acres 0.97
Property Sub-Type Single Family Residence
Property Description
Take in all that nature has to offer with this wonderful 2 story home located on a private wooded lot on dead end street. Freshly painted interior, gorgeous wood floors, spacious open rooms, central air, gas heat, roughed for generator , brick fireplace with blue slate mantel and base , Hampton wood burning stove insert and a cozy family room overlooking private yard just to start. New 50 yr. architectural roof shingles, skylights and new shutters. Professionally landscaped yard with small brook off property along with firepit, Gazebo and playscape. Much updating including electrical, heating, a/c, hot water tank, new paver sidewalk, newer well pump along with a washer and dryer. 2 car garage is ideal for additional storage along with a large basement just waiting to be finished off. Close to major highways and restaurants. Don' t wait a minute longer ….. First showing at open house Saturday May 11, 2019
Location
State MA
County Hampden
Zoning RES
Direction Off Old Holyoke Road
Rooms
Family Room Flooring - Wood, Cable Hookup, Exterior Access, Open Floorplan
Basement Full, Concrete
Primary Bedroom Level Main
Dining Room Wood / Coal / Pellet Stove, Flooring - Wood, Open Floorplan
Kitchen Closet, Flooring - Stone/Ceramic Tile, Dining Area, Breakfast Bar / Nook, Country Kitchen, Open Floorplan
Interior
Interior Features Exercise Room, Library
Heating Forced Air, Propane
Cooling Central Air
Flooring Wood, Tile, Carpet, Flooring - Wood
Fireplaces Number 1
Fireplaces Type Dining Room
Appliance Range, Dishwasher, Refrigerator, Washer, Dryer, Propane Water Heater, Tank Water Heater, Utility Connections for Electric Range, Utility Connections for Electric Oven, Utility Connections for Electric Dryer
Laundry Main Level, Electric Dryer Hookup, Washer Hookup, First Floor
Exterior
Exterior Feature Rain Gutters, Storage, Professional Landscaping, Garden
Garage Spaces 2.0
Community Features Tennis Court(s), Park, Walk/Jog Trails, Golf, Medical Facility, Bike Path, Highway Access, Public School, University
Utilities Available for Electric Range, for Electric Oven, for Electric Dryer, Washer Hookup
View Y/N Yes
View City View(s), City
Roof Type Shingle
Total Parking Spaces 4
Garage Yes
Building
Lot Description Cul-De-Sac, Wooded, Gentle Sloping, Sloped
Foundation Concrete Perimeter
Sewer Private Sewer
Water Private
Architectural Style Cape
Schools
Elementary Schools Papermill
High Schools Westfield
Others
Senior Community false
Read Less
Want to know what your home might be worth? Contact us for a FREE valuation!

Our team is ready to help you sell your home for the highest possible price ASAP
Bought with Allison Cavanaugh • William Raveis R.E. & Home Services

