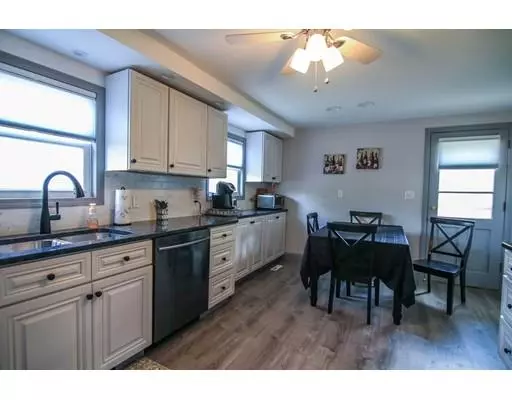$400,000
$379,900
5.3%For more information regarding the value of a property, please contact us for a free consultation.
88 Davidson Rd Framingham, MA 01701
3 Beds
1 Bath
1,080 SqFt
Key Details
Sold Price $400,000
Property Type Single Family Home
Sub Type Single Family Residence
Listing Status Sold
Purchase Type For Sale
Square Footage 1,080 sqft
Price per Sqft $370
MLS Listing ID 72495283
Sold Date 07/31/19
Style Ranch
Bedrooms 3
Full Baths 1
Year Built 1955
Annual Tax Amount $5,355
Tax Year 2019
Lot Size 0.280 Acres
Acres 0.28
Property Sub-Type Single Family Residence
Property Description
Beautiful multi-level ranch in much sought after Nobscot neighborhood. This bright and cheery home offers a brand new, high end cabinet packed kitchen with black stainless appliances, recessed lighting, laminate flooring & granite counter tops! Huge fireplaced living room with a large picture window & built ins, 3 bedrooms and a good sized bathroom! Gorgeous hardwoods throughout, separate laundry room in lower level, newer furnace & windows, 1 car garage, paved driveway and a nice big flat corner lot! Wonderful commuter location!! 1st showings Thursday 5/9 from 5-7 at the commuter open house. See 3D Matterport tour attached to listing!
Location
State MA
County Middlesex
Zoning R-3
Direction Water street to Gregory Rd. to Davidson Rd. House is on the corner of Gregory and Davidson.
Rooms
Basement Partial, Crawl Space
Primary Bedroom Level First
Kitchen Flooring - Laminate, Dining Area, Countertops - Stone/Granite/Solid, Cabinets - Upgraded, Recessed Lighting
Interior
Heating Forced Air, Natural Gas
Cooling Central Air, None
Flooring Wood
Fireplaces Number 1
Fireplaces Type Living Room
Appliance Range, Dishwasher, Microwave, Refrigerator, Electric Water Heater
Laundry In Basement
Exterior
Garage Spaces 1.0
Community Features Public Transportation, Shopping
Roof Type Shingle
Total Parking Spaces 2
Garage Yes
Building
Lot Description Corner Lot
Foundation Concrete Perimeter
Sewer Public Sewer
Water Public
Architectural Style Ranch
Read Less
Want to know what your home might be worth? Contact us for a FREE valuation!

Our team is ready to help you sell your home for the highest possible price ASAP
Bought with Kathy Foran • Realty Executives Boston West





